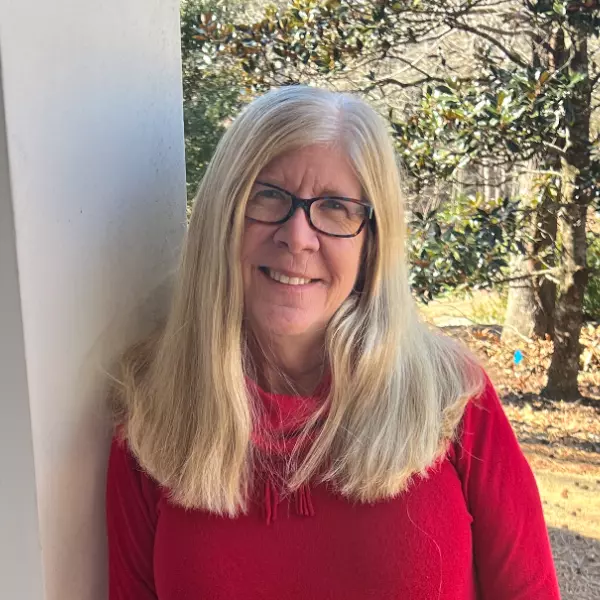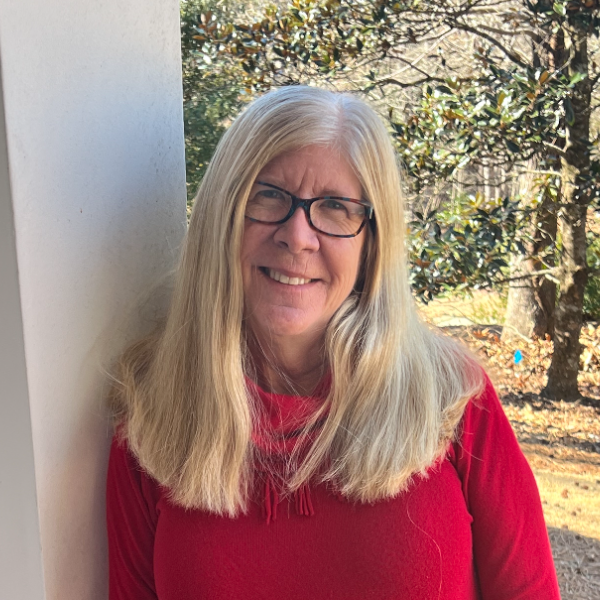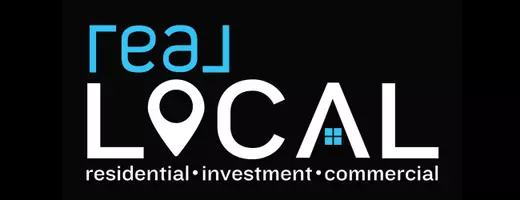$329,900
$349,900
5.7%For more information regarding the value of a property, please contact us for a free consultation.
3 Beds
2 Baths
1,648 SqFt
SOLD DATE : 09/30/2025
Key Details
Sold Price $329,900
Property Type Single Family Home
Sub Type Single Family Residence
Listing Status Sold
Purchase Type For Sale
Square Footage 1,648 sqft
Price per Sqft $200
Subdivision Riverwood Farm
MLS Listing ID 20287848
Sold Date 09/30/25
Style Craftsman
Bedrooms 3
Full Baths 2
Construction Status Under Construction
HOA Fees $62/ann
HOA Y/N Yes
Abv Grd Liv Area 1,648
Total Fin. Sqft 1648
Year Built 2025
Tax Year 2024
Lot Size 8,712 Sqft
Acres 0.2
Property Sub-Type Single Family Residence
Property Description
Brand new, energy-efficient home available by Jun 2025! Upscale Rustic Package. Enjoy happy hour on the Chandler's covered back patio. Inside, the sprawling kitchen island overlooks the great room. In the primary suite, dual sinks and a walk-in closet simplify busy mornings. Now selling in Piedmont. Riverwood Farm offers energy-efficient homes with outdoor covered patios, open-concept great rooms, and luxurious primary suites. Nestled between Greenville and Anderson, this community offers quick commutes to shopping, dining, and entertainment. Homeowners will enjoy fantastic onsite amenities such as a pool and cabana, pickleball courts, a playground, and more. Join the interest list today. Each of our homes is built with innovative, energy-efficient features designed to help you enjoy more savings, better health, real comfort and peace of mind.
Location
State SC
County Anderson
Community Playground, Pool
Area 104-Anderson County, Sc
Rooms
Basement None
Main Level Bedrooms 3
Interior
Interior Features Dual Sinks
Heating Central, Electric
Cooling Central Air, Electric
Flooring Ceramic Tile, Luxury Vinyl, Luxury VinylTile
Fireplace No
Exterior
Parking Features Attached, Garage
Garage Spaces 2.0
Pool Community
Community Features Playground, Pool
Roof Type Architectural,Shingle
Garage Yes
Building
Lot Description Outside City Limits, Subdivision
Entry Level One
Foundation Slab
Sewer Public Sewer
Architectural Style Craftsman
Level or Stories One
Structure Type Cement Siding
Construction Status Under Construction
Schools
Elementary Schools Spearman Elem
Middle Schools Wren Middle
High Schools Wren High
Others
HOA Fee Include Pool(s)
Tax ID 2410801195
Membership Fee Required 750.0
Financing Cash
Read Less Info
Want to know what your home might be worth? Contact us for a FREE valuation!

Our team is ready to help you sell your home for the highest possible price ASAP
Bought with BHHS C Dan Joyner - Office A

"My job is to find and attract mastery-based agents to the office, protect the culture, and make sure everyone is happy! "






