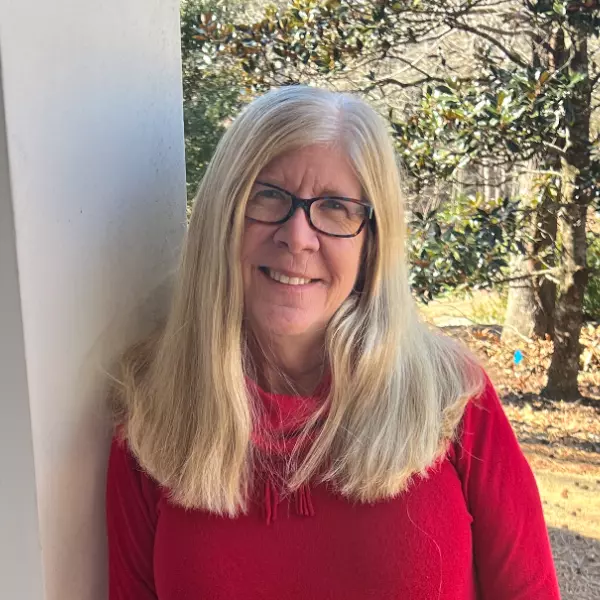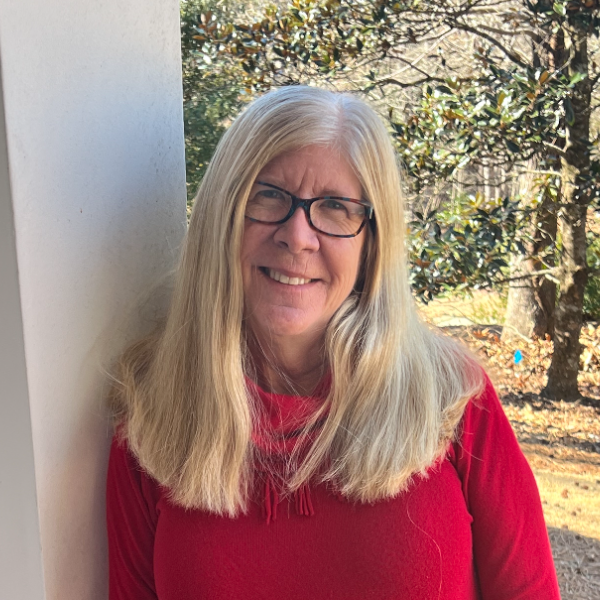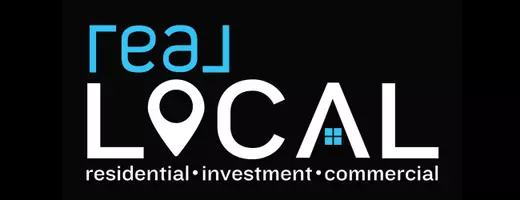$508,965
$508,965
For more information regarding the value of a property, please contact us for a free consultation.
4 Beds
3 Baths
2,554 SqFt
SOLD DATE : 09/04/2025
Key Details
Sold Price $508,965
Property Type Single Family Home
Sub Type Single Family Residence
Listing Status Sold
Purchase Type For Sale
Square Footage 2,554 sqft
Price per Sqft $199
Subdivision The Meadows At Midway
MLS Listing ID 20291607
Sold Date 09/04/25
Style Farmhouse
Bedrooms 4
Full Baths 2
Half Baths 1
Construction Status New Construction,Never Occupied
HOA Fees $45/ann
HOA Y/N Yes
Abv Grd Liv Area 2,554
Total Fin. Sqft 2554
Year Built 2025
Property Sub-Type Single Family Residence
Property Description
Live Beautifully in the Sought-After Greenbrier Floor Plan
This nearly 2,500 sq. ft. masterpiece by Hunter Quinn Homes blends timeless craftsmanship with today's most desirable finishes—and it's all set in an incredible location in Anderson, SC. Just minutes from high-demand schools, shopping, dining, and the sparkling waters of Lake Hartwell, this home offers the lifestyle you've been waiting for.
Step inside and be greeted by open, light-filled spaces with upgraded details at every turn. The chef's kitchen is built to impress with quartz countertops, upgraded cabinetry, gas cooktop with pot filler, built-in microwave and wall oven, and a charming white farmhouse sink. The kitchen flows seamlessly into the living area, where a gas fireplace with logs sets the perfect mood for cozy evenings at home.
With 4 spacious bedrooms plus a dedicated study/home office (or optional 5th bedroom) and 2.5 baths, this home adapts beautifully to your needs. Upstairs, hardwood stairs lead to a versatile bonus room and private bedroom—ideal for guests or teens.
The luxurious owner's suite is your retreat, complete with a free-standing soaking tub and a floor-to-ceiling tiled shower—a true spa-like experience.
No detail was overlooked, from craftsman-style trim to upgraded fixtures and cabinet hardware.
Additional highlights include: Hard-to-find 3-car garage, All appliances included – refrigerator, washer, and dryer! No carpet on the main level – durable, stylish laminate flooring. Covered rear porch for outdoor living. Fenced backyard for kids and pets to play safely
Whether you're unwinding at home, heading to the lake for a day of fun, or enjoying the convenience of nearby shopping and restaurants, this home places you in the heart of it all.
Anderson, SC – where comfort, convenience, and community come together.
Don't miss your chance to make the Greenbrier your forever home.
Location
State SC
County Anderson
Area 109-Anderson County, Sc
Rooms
Basement None
Main Level Bedrooms 3
Interior
Interior Features Bathtub, Tray Ceiling(s), Ceiling Fan(s), Dual Sinks, Fireplace, High Ceilings, Bath in Primary Bedroom, Main Level Primary, Other, Pull Down Attic Stairs, Quartz Counters, See Remarks, Smooth Ceilings, Separate Shower, Vaulted Ceiling(s), Walk-In Closet(s), Walk-In Shower
Heating Natural Gas
Cooling Central Air, Forced Air
Fireplace Yes
Window Features Tilt-In Windows
Laundry Washer Hookup, Electric Dryer Hookup
Exterior
Exterior Feature Fence
Parking Features Attached, Garage, Driveway, Garage Door Opener
Garage Spaces 3.0
Fence Yard Fenced
Accessibility Low Threshold Shower
Garage Yes
Building
Lot Description City Lot, Subdivision
Entry Level One and One Half
Foundation Slab
Builder Name Hunter Quinn Homes
Sewer Public Sewer
Architectural Style Farmhouse
Level or Stories One and One Half
Structure Type Stone Veneer,Vinyl Siding
New Construction Yes
Construction Status New Construction,Never Occupied
Schools
Elementary Schools Midway Elem
Middle Schools Glenview Middle
High Schools Tl Hanna High
Others
Tax ID 1473001093
Security Features Smoke Detector(s)
Membership Fee Required 550.0
Financing VA
Read Less Info
Want to know what your home might be worth? Contact us for a FREE valuation!

Our team is ready to help you sell your home for the highest possible price ASAP
Bought with NONMEMBER OFFICE

"My job is to find and attract mastery-based agents to the office, protect the culture, and make sure everyone is happy! "






