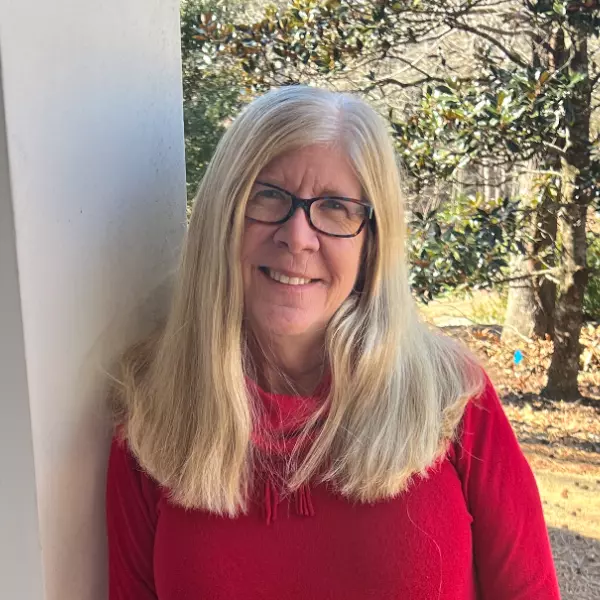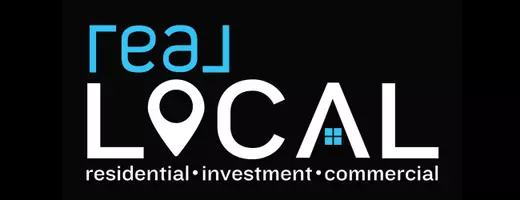$290,000
$285,000
1.8%For more information regarding the value of a property, please contact us for a free consultation.
4 Beds
3 Baths
1,971 SqFt
SOLD DATE : 05/30/2025
Key Details
Sold Price $290,000
Property Type Single Family Home
Sub Type Single Family Residence
Listing Status Sold
Purchase Type For Sale
Square Footage 1,971 sqft
Price per Sqft $147
Subdivision Barrington Creek
MLS Listing ID 20286961
Sold Date 05/30/25
Style Traditional
Bedrooms 4
Full Baths 2
Half Baths 1
HOA Fees $30/ann
HOA Y/N Yes
Total Fin. Sqft 1971
Year Built 2020
Annual Tax Amount $1,133
Tax Year 2024
Lot Size 8,276 Sqft
Acres 0.19
Property Sub-Type Single Family Residence
Property Description
This home has it all with tons of space, zoned for Wren schools in Anderson county, close to restaurants and shopping, close to the highway and Anderson, Easley or Greenville! Outside you will love the covered front entry, attached garage and two story traditional looks. Inside has all the modern touches you want including luxury vinyl plank flooring, and open floor plan. The great room is large enough for movie night and opens into the well equipped kitchen featuring center island large enough for stools, lots of cabinet and counter space, granite counter tops, stylish stainless appliances and window overlooking the back yard. The dining area is a great spot for entertaining and flows nicely into the kitchen and great room. Also on the main level is a dedicated office that could be a playroom or storage, and a half bath for guests. The primary bedroom is upstairs and boasts an en suite full bathroom with double sinks, a walk in shower, and a walk in closet. Three additional nice sized bedrooms are on this level with two more walk in closets. The laundry room is upstairs for your convenience along with a full bath that has a tub/shower. Outside the patio is a great space to grill and entertain. The large back yard is fenced, so furry friends are welcome. This home is a very popular floor plan and is very flexible to meet your needs. Call today and schedule a private showing.
Location
State SC
County Anderson
Community Common Grounds/Area
Area 104-Anderson County, Sc
Rooms
Basement None
Interior
Interior Features Ceiling Fan(s), Dual Sinks, Granite Counters, Bath in Primary Bedroom, Smooth Ceilings, Shower Only, Upper Level Primary, Walk-In Closet(s), Walk-In Shower
Heating Central, Electric
Cooling Central Air, Electric
Flooring Carpet, Luxury Vinyl Plank
Fireplace No
Window Features Vinyl
Appliance Dishwasher, Electric Oven, Electric Range, Electric Water Heater, Disposal, Microwave
Exterior
Exterior Feature Fence, Porch, Patio
Parking Features Attached, Garage, Driveway
Garage Spaces 2.0
Fence Yard Fenced
Community Features Common Grounds/Area
Utilities Available Electricity Available, Sewer Available, Water Available
Water Access Desc Public
Roof Type Architectural,Shingle
Accessibility Low Threshold Shower
Porch Front Porch, Patio
Garage Yes
Building
Lot Description Level, Outside City Limits, Subdivision
Entry Level Two
Foundation Slab
Sewer Public Sewer
Water Public
Architectural Style Traditional
Level or Stories Two
Structure Type Vinyl Siding
Schools
Elementary Schools Spearman Elem
Middle Schools Wren Middle
High Schools Wren High
Others
HOA Fee Include Street Lights
Tax ID 217-05-01-070-000
Security Features Smoke Detector(s)
Acceptable Financing USDA Loan
Membership Fee Required 360.0
Listing Terms USDA Loan
Financing Conventional
Read Less Info
Want to know what your home might be worth? Contact us for a FREE valuation!

Our team is ready to help you sell your home for the highest possible price ASAP
Bought with Realty One Group Freedom
"My job is to find and attract mastery-based agents to the office, protect the culture, and make sure everyone is happy! "






