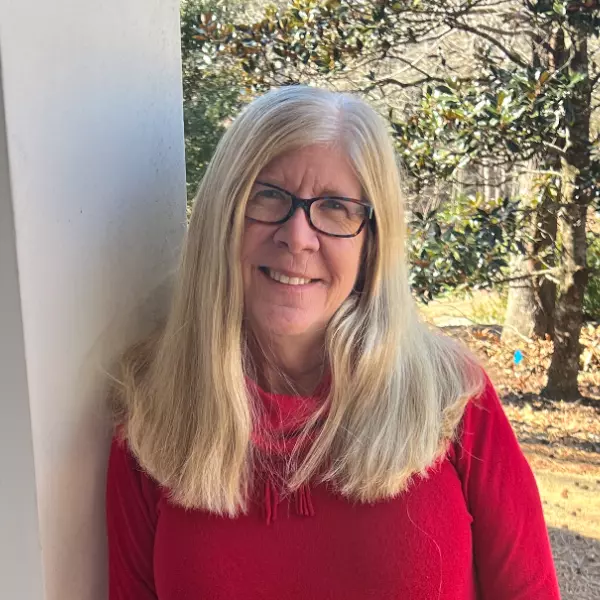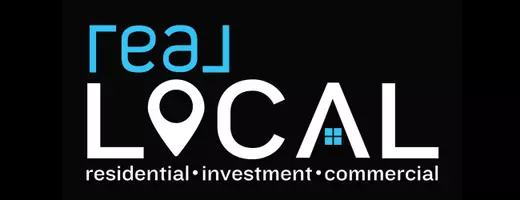$234,600
$225,000
4.3%For more information regarding the value of a property, please contact us for a free consultation.
4 Beds
2 Baths
1,576 SqFt
SOLD DATE : 05/09/2025
Key Details
Sold Price $234,600
Property Type Single Family Home
Sub Type Single Family Residence
Listing Status Sold
Purchase Type For Sale
Square Footage 1,576 sqft
Price per Sqft $148
MLS Listing ID 20284839
Sold Date 05/09/25
Style Ranch
Bedrooms 4
Full Baths 2
HOA Y/N No
Abv Grd Liv Area 1,576
Total Fin. Sqft 1576
Year Built 2007
Annual Tax Amount $970
Tax Year 2024
Lot Size 0.310 Acres
Acres 0.31
Property Sub-Type Single Family Residence
Property Description
This Ranch style 4 bedroom/ 2 full bath home is located on a cul-de-sac in the highly sought after Wren School District. Open floor plan with cathedral ceilings makes this home inviting. Bedrooms have a split floor plan. All on one level, the Primary bedroom has full bath with tub/shower combination. Flooring consists of carpet, laminate and vinyl. Fenced level back yard with patio. This is a great home at a great price in a great location! Schedule your private showing today!
Location
State SC
County Anderson
Area 104-Anderson County, Sc
Rooms
Basement None
Main Level Bedrooms 4
Interior
Interior Features Ceiling Fan(s), Cathedral Ceiling(s), Laminate Countertop, Bath in Primary Bedroom, Main Level Primary, Smooth Ceilings, Tub Shower, Breakfast Area, Storm Door(s)
Heating Central, Electric, Forced Air, Heat Pump
Cooling Central Air, Electric, Forced Air, Heat Pump
Flooring Carpet, Laminate, Vinyl
Fireplace No
Window Features Insulated Windows
Appliance See Remarks
Exterior
Exterior Feature Fence, Porch, Patio, Storm Windows/Doors
Parking Features None, Driveway
Fence Yard Fenced
Utilities Available Electricity Available, Sewer Available, Water Available, Underground Utilities
Water Access Desc Public
Roof Type Composition,Shingle
Porch Front Porch, Patio, Porch
Garage No
Building
Lot Description Cul-De-Sac, Level, Outside City Limits, Subdivision, Sloped, Trees
Entry Level One
Foundation Slab
Sewer Public Sewer
Water Public
Architectural Style Ranch
Level or Stories One
Structure Type Vinyl Siding
Schools
Elementary Schools Wren Elem
Middle Schools Wren Middle
High Schools Wren High
Others
HOA Fee Include None
Tax ID 240-03-04-040-000
Acceptable Financing USDA Loan
Listing Terms USDA Loan
Financing FHA
Read Less Info
Want to know what your home might be worth? Contact us for a FREE valuation!

Our team is ready to help you sell your home for the highest possible price ASAP
Bought with Marchant Real Estate. Inc.
"My job is to find and attract mastery-based agents to the office, protect the culture, and make sure everyone is happy! "






