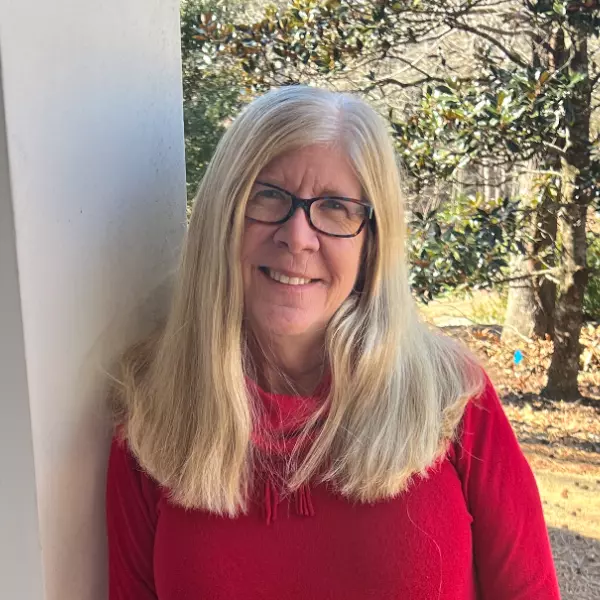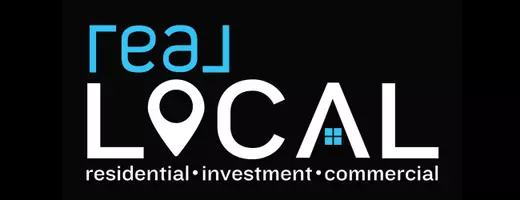$265,000
$265,000
For more information regarding the value of a property, please contact us for a free consultation.
3 Beds
2 Baths
1,584 SqFt
SOLD DATE : 04/04/2025
Key Details
Sold Price $265,000
Property Type Single Family Home
Sub Type Single Family Residence
Listing Status Sold
Purchase Type For Sale
Square Footage 1,584 sqft
Price per Sqft $167
Subdivision No Subdivision
MLS Listing ID 20284631
Sold Date 04/04/25
Style Ranch
Bedrooms 3
Full Baths 1
Half Baths 1
HOA Y/N No
Abv Grd Liv Area 1,584
Total Fin. Sqft 1584
Annual Tax Amount $2,533
Tax Year 2024
Lot Size 0.690 Acres
Acres 0.69
Property Sub-Type Single Family Residence
Property Description
Welcome to your dream home! This delightful 3 bedroom, 1.5 bath offering both charm and convenience to I-85. The house faces Whilden Dr, w/a welcoming driveway on Pine Lane. For the woodworking enthusiast, the property features a fantastic 30x40 powered garage, perfect for your projects or accommodating up to four vehicles. The traditional all brick home is thoughtfully designed on one level, ensuring easy living. Start your mornings with a cup of coffee on the serene glassed sun porch off the kitchen, and unwind in the evenings on the inviting front porch overlooking the lush Zoysia lawn. Inside, you'll find spacious bedrooms and a cozy family room with a charming brick fireplace and gas logs. The beautifully finished original hardwood floors add warmth and character throughout the home. The kitchen is a chefs delight, featuring Corian sold surface countertops with an integrated custom sink, a center island for prepping and custom Kraftmaid cabinetry with sturdy 3/4 in drawer and cabinet walls. The pantry cabinet has pull-out shelves for easy access and visibility and there are deep drawers throughout for ample storage, especially for pots and pans. The kitchen comes equipped with a smooth electric cooktop range/oven, dishwasher, microwave and side by side refrigerator. Your family will enjoy holidays together in the dining area. The bonus room offers versatility, perfect for an office, playroom, or even a 4th bedroom. Additional highlights include cedar lined closets, ceiling fans, a luxurious jetted tub in the bathroom. The newly painted walls adds a fresh and modern touch to the home. The entire home has a Generac generator for back up power. With the large garage, you'll have plenty of storage space for tools, bikes, or outdoor equipment. Don't miss out on this move in ready gem, ideally located just minutes from the beautiful Williamston Park, which features an enlarge playground and new equipment to play on, plenty of pickleball courts, and local amenities. Enjoy easy access to everything you need and make this inviting home yours today!
Location
State SC
County Anderson
Community Other, Playground, See Remarks
Area 111-Anderson County, Sc
Rooms
Basement None, Crawl Space
Main Level Bedrooms 3
Interior
Interior Features Fireplace, Jack and Jill Bath, Jetted Tub, Main Level Primary, Smooth Ceilings, Solid Surface Counters, Tub Shower
Heating Central, Electric, Natural Gas
Cooling Central Air, Forced Air
Flooring Ceramic Tile, Hardwood, Vinyl
Fireplaces Type Gas, Gas Log, Option
Equipment Generator
Fireplace Yes
Window Features Vinyl
Appliance Electric Water Heater
Laundry Washer Hookup, Electric Dryer Hookup
Exterior
Exterior Feature Sprinkler/Irrigation, Porch
Parking Features Detached, Garage, Garage Door Opener
Garage Spaces 4.0
Community Features Other, Playground, See Remarks
Utilities Available Cable Available, Electricity Available, Phone Available, Sewer Available, Water Available, Underground Utilities
Water Access Desc Public
Roof Type Architectural,Shingle
Porch Front Porch, Porch
Garage Yes
Building
Lot Description City Lot, Level, Not In Subdivision, Trees
Entry Level One
Foundation Crawlspace
Sewer Public Sewer
Water Public
Architectural Style Ranch
Level or Stories One
Structure Type Brick
Schools
Elementary Schools Palmetto Elem
Middle Schools Palmetto Middle
High Schools Palmetto High
Others
Pets Allowed Yes
Tax ID 244-01-06-003-000
Security Features Smoke Detector(s)
Acceptable Financing USDA Loan
Listing Terms USDA Loan
Financing FHA
Pets Allowed Yes
Read Less Info
Want to know what your home might be worth? Contact us for a FREE valuation!

Our team is ready to help you sell your home for the highest possible price ASAP
Bought with Real Local/Real Broker, LLC (Seneca)
"My job is to find and attract mastery-based agents to the office, protect the culture, and make sure everyone is happy! "






