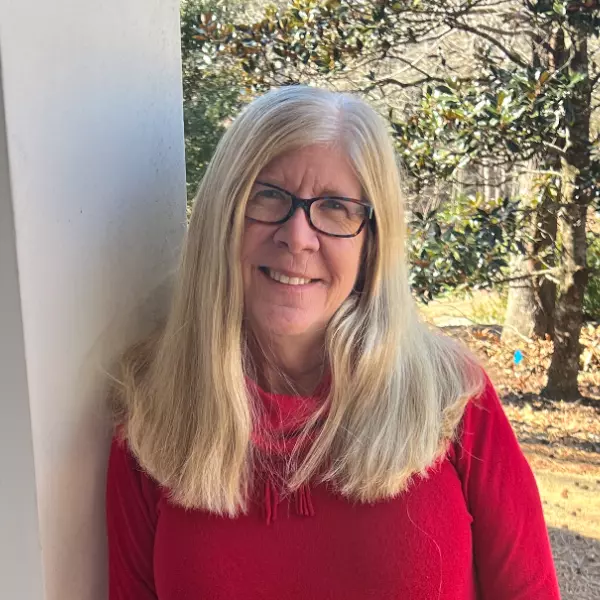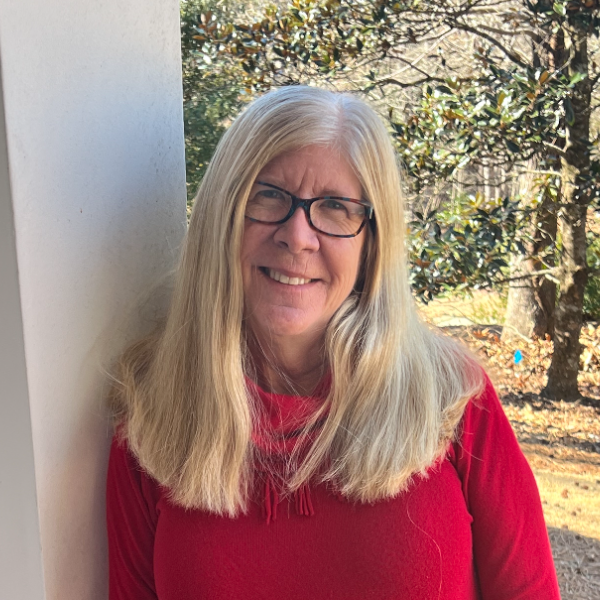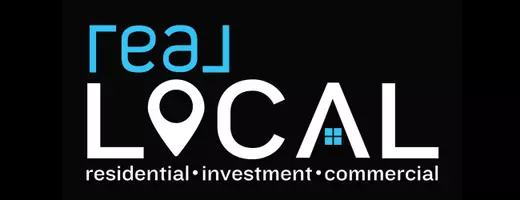$347,000
$352,500
1.6%For more information regarding the value of a property, please contact us for a free consultation.
5 Beds
3 Baths
2,338 SqFt
SOLD DATE : 06/14/2024
Key Details
Sold Price $347,000
Property Type Single Family Home
Sub Type Single Family Residence
Listing Status Sold
Purchase Type For Sale
Square Footage 2,338 sqft
Price per Sqft $148
Subdivision Hidden Valley
MLS Listing ID 20273864
Sold Date 06/14/24
Style Traditional
Bedrooms 5
Full Baths 3
HOA Fees $33/ann
HOA Y/N Yes
Abv Grd Liv Area 2,338
Total Fin. Sqft 2338
Year Built 2020
Tax Year 2023
Property Sub-Type Single Family Residence
Property Description
Looking for the perfect house for the family, this is it. This beautiful 5BR/3BA house has plenty of room for everyone. As you walk in you will notice the large open floor plan with kitchen and living combined. The kitchen hosts an oversized island with granite countertops. Walk out to your amazing screened porch and flat fenced in backyard right off the kitchen. Yard is the perfect size for pets and entertainment. Also on the first level is 1BR and 1 Full bath. Upstairs you will find another living area and 4BR. The master has a beautiful on-suite with a garden tub and walk in shower. Also a large walk in closet. This house is in a great location located just minutes from downtown Central and the Central Academy of Arts. Also located within 10 minutes of Clemson. This is a great house and is ready for new owners!
Location
State SC
County Pickens
Area 304-Pickens County, Sc
Rooms
Basement None
Main Level Bedrooms 1
Interior
Interior Features Ceiling Fan(s), Cathedral Ceiling(s), Dual Sinks, French Door(s)/Atrium Door(s), Fireplace, Granite Counters, Garden Tub/Roman Tub, Bath in Primary Bedroom, Pull Down Attic Stairs, Separate Shower, Upper Level Primary, Walk-In Closet(s), Walk-In Shower, French Doors
Heating Central, Electric, Gas
Cooling Central Air, Electric
Flooring Carpet, Luxury Vinyl, Luxury VinylPlank, Vinyl
Fireplaces Type Gas, Gas Log, Option
Fireplace Yes
Window Features Blinds,Insulated Windows,Tilt-In Windows,Vinyl
Appliance Convection Oven, Dishwasher, Gas Range, Microwave, Plumbed For Ice Maker
Laundry Washer Hookup, Electric Dryer Hookup
Exterior
Exterior Feature Fence, Porch, Patio
Parking Features Attached, Garage, Driveway, Garage Door Opener
Garage Spaces 2.0
Fence Yard Fenced
Utilities Available Electricity Available, Natural Gas Available, Sewer Available, Water Available
Water Access Desc Public
Roof Type Architectural,Shingle
Accessibility Low Threshold Shower
Porch Front Porch, Patio, Porch, Screened
Garage Yes
Building
Lot Description City Lot, Level, Subdivision, Sloped
Entry Level Two
Foundation Slab
Sewer Public Sewer
Water Public
Architectural Style Traditional
Level or Stories Two
Structure Type Vinyl Siding
Schools
Elementary Schools Central Elem
Middle Schools R.C. Edwards Middle
High Schools D.W. Daniel High
Others
HOA Fee Include Street Lights
Tax ID 4065-07-69-1403
Assessment Amount $965
Membership Fee Required 400.0
Financing Conventional
Read Less Info
Want to know what your home might be worth? Contact us for a FREE valuation!

Our team is ready to help you sell your home for the highest possible price ASAP
Bought with Top Guns Realty

"My job is to find and attract mastery-based agents to the office, protect the culture, and make sure everyone is happy! "





