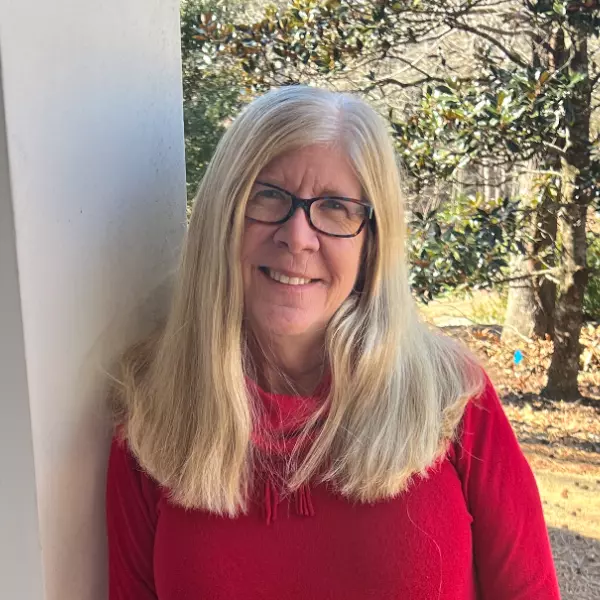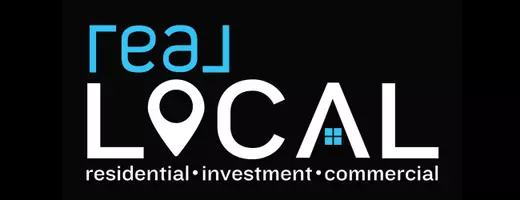$550,000
$575,000
4.3%For more information regarding the value of a property, please contact us for a free consultation.
2 Beds
3 Baths
3,400 SqFt
SOLD DATE : 11/17/2023
Key Details
Sold Price $550,000
Property Type Single Family Home
Sub Type Single Family Residence
Listing Status Sold
Purchase Type For Sale
Square Footage 3,400 sqft
Price per Sqft $161
MLS Listing ID 20268018
Sold Date 11/17/23
Style Farmhouse
Bedrooms 2
Full Baths 3
HOA Y/N No
Abv Grd Liv Area 3,400
Total Fin. Sqft 3400
Year Built 2006
Annual Tax Amount $1,409
Tax Year 2023
Lot Size 11.640 Acres
Acres 11.64
Property Sub-Type Single Family Residence
Property Description
Horse enthusiasts take note of this amazing new listing! This beautiful farmhouse is located on 11.64 of gorgeous pasture land within the Whetstone Trail system. The open and spacious living area boasts a rock fireplace and rows of windows letting the natural light spill in and opening up the views of the mountains. On the main level there is a bedroom with full bath, three other rooms that could be used for bedrooms or office space along with two separate living spaces, and a large laundry room. Upstairs is a large primary bedroom and ensuite bathroom. Outside, the wrap-around screened porch is perfect to sit and enjoy the views and the peaceful evenings. The pasture is fully fenced, and there are several additional outbuildings on the property that could be used for storage etc. Also, another great addition is an RV hookup and room to park several horse trailers or campers. Miles and miles of riding trails are located just minutes up the road.
Location
State SC
County Oconee
Area 202-Oconee County, Sc
Rooms
Basement None
Main Level Bedrooms 1
Interior
Interior Features Bookcases, Ceiling Fan(s), Fireplace, High Ceilings, Laminate Countertop, Smooth Ceilings, Shower Only, Shutters, Upper Level Primary, Walk-In Closet(s), Walk-In Shower, Breakfast Area, Workshop
Heating Heat Pump, Zoned
Cooling Central Air, Electric, Heat Pump
Flooring Carpet, Concrete, Ceramic Tile, Hardwood, Luxury Vinyl, Luxury VinylPlank
Fireplaces Type Gas Log
Fireplace Yes
Window Features Blinds,Plantation Shutters,Wood Frames
Appliance Dishwasher, Electric Oven, Electric Range, Electric Water Heater, Microwave, Smooth Cooktop, Plumbed For Ice Maker
Laundry Washer Hookup, Electric Dryer Hookup
Exterior
Exterior Feature Balcony, Porch
Parking Features None, Driveway, Other
Utilities Available Electricity Available, Propane, Phone Available, Septic Available
View Y/N Yes
Water Access Desc Well
View Mountain(s)
Roof Type Architectural,Shingle
Accessibility Low Threshold Shower
Porch Balcony, Front Porch, Porch, Screened
Garage No
Building
Lot Description Not In Subdivision, Outside City Limits, Pasture, Sloped
Entry Level One and One Half
Foundation Slab
Sewer Septic Tank
Water Well
Architectural Style Farmhouse
Level or Stories One and One Half
Structure Type Stone,Wood Siding
Schools
Elementary Schools James M Brown Elem
Middle Schools Walhalla Middle
High Schools Walhalla High
Others
Tax ID 091-00-01-005
Financing Conventional
Read Less Info
Want to know what your home might be worth? Contact us for a FREE valuation!

Our team is ready to help you sell your home for the highest possible price ASAP
Bought with HSGA Real Estate Group, LLC
"My job is to find and attract mastery-based agents to the office, protect the culture, and make sure everyone is happy! "

