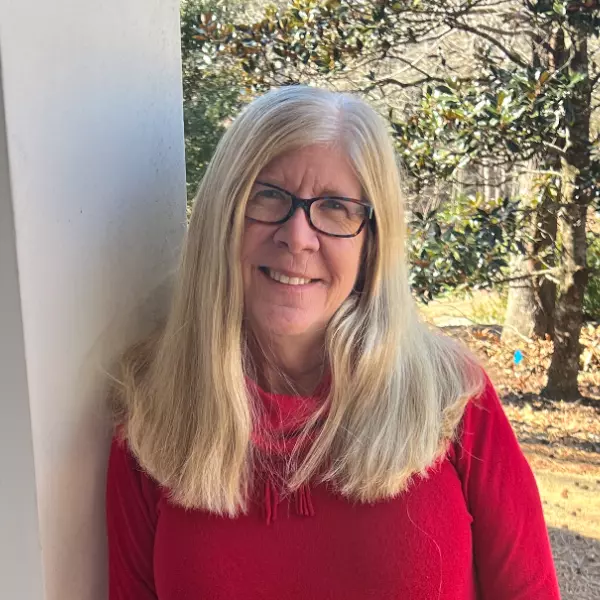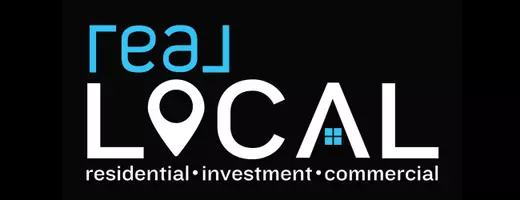$495,000
$495,000
For more information regarding the value of a property, please contact us for a free consultation.
4 Beds
4 Baths
3,100 SqFt
SOLD DATE : 11/03/2023
Key Details
Sold Price $495,000
Property Type Single Family Home
Sub Type Single Family Residence
Listing Status Sold
Purchase Type For Sale
Square Footage 3,100 sqft
Price per Sqft $159
Subdivision Cross Creek Plan
MLS Listing ID 20267393
Sold Date 11/03/23
Style Traditional
Bedrooms 4
Full Baths 3
Half Baths 1
HOA Fees $58/ann
HOA Y/N Yes
Abv Grd Liv Area 3,100
Total Fin. Sqft 3100
Year Built 2006
Annual Tax Amount $1,654
Tax Year 2022
Lot Size 0.680 Acres
Acres 0.68
Property Sub-Type Single Family Residence
Property Description
Very well maintained & low maintenance brick home located in popular Cross Creek subdivision(gated community). When entering, you will notice how the light pours in through the large windows and glass doors. Formal dining area w/ crown molding & wainscoting will be to the right. An office/study w/French doors & will be on your left. Large living room w/ built-in bookcases, vaulted ceilings, and a gas fireplace is located straight ahead. Gourmet kitchen w/ granite countertops, tile backsplash, stainless steel appliances, desk area, kitchen island, and pantry! Two spacious guest bedrooms will be on the left side (full bath in between) and the massive owner's suite will be on the right. There is plenty of space for an office or reading area in this suite. Features include tray ceilings, ceiling fan, recessed lighting, double sinks w/ built-in vanity, walk-in shower, jetted tub and huge walk-in closet. Bonus/flex room above the garage w/full bath & closet. Awesome walk-in storage attic just off the bonus room. Extensive deck w/Trex overlooks the private backyard. Oversized garage offers plenty of room for the extras. Convenient(stand-up) access & storage under the house. Mature landscaping, Gutter Guards, and front yard irrigation. In addition, there is a tankless water heater and Smart Home features. Beautiful 18-hole 7000 yard P.B. Dye championship golf course that boasts fantastic and unique challenges for any golfer. The name "Cross Creek" comes from the three creeks (Perkins, Reedy Fork, and Coneross) that meander through the property that was once rolling farmland. Magnificent Georgian clubhouse that includes pro shop, bar, restaurant, and event space is the heartbeat of the community. Enjoy long summer days at the private pool. Convenient to restaurants, shopping, schools, and medical facilities. 2 miles to Lake Keowee, 7 miles to Clemson University, and 45 mins. to Greenville! Upcountry Fiber is available for a more improved internet experience. Make your appointment today to view this incredible home!
Location
State SC
County Oconee
Community Clubhouse, Golf, Gated, Pool
Area 207-Oconee County, Sc
Rooms
Basement None, Crawl Space
Main Level Bedrooms 3
Interior
Interior Features Bookcases, Tray Ceiling(s), Ceiling Fan(s), Cathedral Ceiling(s), Fireplace, Granite Counters, Jetted Tub, Bath in Primary Bedroom, Pull Down Attic Stairs, Smooth Ceilings, Separate Shower, Cable TV, Upper Level Primary, Vaulted Ceiling(s), Walk-In Closet(s), Walk-In Shower, Breakfast Area
Heating Central, Gas, Heat Pump
Cooling Central Air, Electric, Heat Pump
Flooring Carpet, Ceramic Tile, Luxury Vinyl, Luxury VinylPlank, Luxury VinylTile
Fireplaces Type Gas, Gas Log, Option
Fireplace Yes
Window Features Blinds,Insulated Windows
Appliance Dishwasher, Electric Oven, Electric Range, Disposal, Microwave, Tankless Water Heater
Laundry Washer Hookup, Electric Dryer Hookup, Sink
Exterior
Exterior Feature Deck, Sprinkler/Irrigation
Parking Features Attached, Garage, Driveway, Garage Door Opener
Garage Spaces 2.0
Pool Community
Community Features Clubhouse, Golf, Gated, Pool
Utilities Available Cable Available, Underground Utilities
Water Access Desc Public
Roof Type Architectural,Shingle
Accessibility Low Threshold Shower
Porch Deck
Garage Yes
Building
Lot Description City Lot, On Golf Course, Subdivision, Trees, Wooded
Entry Level One
Foundation Crawlspace
Sewer Septic Tank
Water Public
Architectural Style Traditional
Level or Stories One
Structure Type Brick
Schools
Elementary Schools Blue Ridge Elementary
Middle Schools Seneca Middle
High Schools Seneca High
Others
Pets Allowed Yes
HOA Fee Include Common Areas,Street Lights
Tax ID 520-67-01-002
Security Features Gated Community,Smoke Detector(s)
Membership Fee Required 700.0
Financing Cash
Pets Allowed Yes
Read Less Info
Want to know what your home might be worth? Contact us for a FREE valuation!

Our team is ready to help you sell your home for the highest possible price ASAP
Bought with Clardy Real Estate
"My job is to find and attract mastery-based agents to the office, protect the culture, and make sure everyone is happy! "






