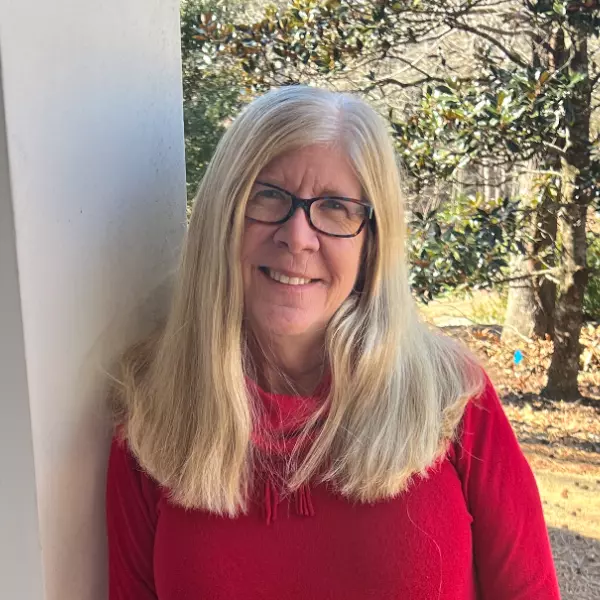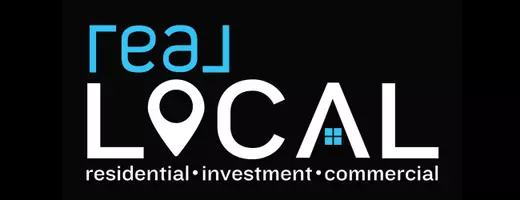$1,490,000
$1,600,000
6.9%For more information regarding the value of a property, please contact us for a free consultation.
5 Beds
3 Baths
4,530 SqFt
SOLD DATE : 08/15/2022
Key Details
Sold Price $1,490,000
Property Type Single Family Home
Sub Type Single Family Residence
Listing Status Sold
Purchase Type For Sale
Square Footage 4,530 sqft
Price per Sqft $328
Subdivision Beacon Shores
MLS Listing ID 20251520
Sold Date 08/15/22
Style Craftsman
Bedrooms 5
Full Baths 3
HOA Fees $42/ann
HOA Y/N Yes
Abv Grd Liv Area 2,500
Total Fin. Sqft 4530
Year Built 2007
Annual Tax Amount $2,064
Tax Year 2021
Lot Size 1.250 Acres
Acres 1.25
Property Sub-Type Single Family Residence
Property Description
When you wish for over a mile long view of Lake Keowee.. This is the home for you. A great waterfront value, offering serene privacy and easy waterfront access to Lake Keowee. This craftsman style home is an exceptional example of a well built and well-maintained waterfront home. It was built to EarthCraft standards. It includes 2x6 framing with R19 wall insulation and R38 ceiling insulation. The passive solar design includes two-foot eves designed to block the summer sun, while allowing the winter sun inside. The house is sited to take advantage of the cool summer breezes from the southeast. The windows are two pane Pella casement style. The open-floor-plan home provides great living, dining, and outdoor space with 4120 finished square feet of living space and 410 square feet of unfinished basement for storage. All the ceilings have crown molding and are a minimum of 9 feet high. The main level is 2190 square feet, so everything you need daily is comfortable and accessible without using stairs. Whether you are working from the home office/bedroom, cooking for friends and family, relaxing in the living room (with a 13-foot vaulted ceiling) or taking in the views on the sunroom and Ipe wood deck, the space is more than adequate and comfortable. The owner's suite is on the main level with beautiful lake views, walk-in closets, large walk-in tile shower with rain and handheld showers and air jet soaking tub. There is a large laundry room and pantry also on the main floor. The dining area can accommodate a large table while offering diners a long view of Lake Keowee. Friends and family will love the accommodations in the lower level with two large bedrooms, family room, a dry bar and a flex room that can serve as the 5th bedroom, fitness/hobby, or office. The guest bedrooms are split by the large family room, and both have lake views. The lower floor finished in 2010, also includes a wine cellar and a heated garden room. The lot is gently sloping with a large level grassed backyard, sited on a protected cove, perfect for floating and swimming, with an exceptional long view, deep water, and privacy from the neighbors. The fully covered boat dock and a 10 x 14 Ipe deck provide memories spring, summer, and fall. The large 2 car garage with ample storage and the house exterior were painted in 2019, a new architectural shingled roof was installed this year. It is warranted for 50 years and is transferable to the new owners. Additional updates include the screened porch being converted to a three-season sunroom in 2018. The owners added a professionally designed-and built landscaped yard with level grass areas, raised garden beds, two fountains, and a stream with three waterfalls in 2020. The home has a recirculation water and instant hot water. Windows are casement Pella windows. New ROOF with 50 year warranty that passes to new buyer!
Location
State SC
County Oconee
Community Water Access
Area 205-Oconee County, Sc
Body of Water Keowee
Rooms
Basement Daylight, Full, Finished, Heated, Interior Entry, Walk-Out Access
Main Level Bedrooms 2
Interior
Interior Features Bookcases, Tray Ceiling(s), Ceiling Fan(s), Cathedral Ceiling(s), Dual Sinks, French Door(s)/Atrium Door(s), Fireplace, Granite Counters, Garden Tub/Roman Tub, High Ceilings, Jetted Tub, Bath in Primary Bedroom, Quartz Counters, Smooth Ceilings, Separate Shower, Upper Level Primary, Vaulted Ceiling(s), Walk-In Closet(s), Walk-In Shower, Workshop, French Doors
Heating Heat Pump, Zoned
Cooling Heat Pump, Zoned
Flooring Carpet, Ceramic Tile, Hardwood, Slate
Fireplaces Type Gas, Gas Log, Option
Equipment Satellite Dish
Fireplace Yes
Window Features Blinds
Appliance Built-In Oven, Convection Oven, Dryer, Dishwasher, Gas Cooktop, Disposal, Gas Water Heater, Microwave, Refrigerator, Washer, Plumbed For Ice Maker
Laundry Washer Hookup, Electric Dryer Hookup
Exterior
Exterior Feature Deck, Patio
Parking Features Attached, Garage, Driveway, Garage Door Opener
Garage Spaces 2.0
Community Features Water Access
Utilities Available Cable Available, Electricity Available, Natural Gas Available, Phone Available, Septic Available, Underground Utilities, Water Available
Waterfront Description Boat Dock/Slip,Water Access,Waterfront
View Y/N Yes
Water Access Desc Public
View Water
Roof Type Architectural,Shingle
Accessibility Low Threshold Shower
Porch Deck, Patio, Porch
Garage Yes
Building
Lot Description Hardwood Trees, Outside City Limits, Subdivision, Sloped, Trees, Views, Waterfront
Entry Level One
Foundation Basement
Sewer Septic Tank
Water Public
Architectural Style Craftsman
Level or Stories One
Structure Type Cement Siding,Stone
Schools
Elementary Schools Keowee Elem
Middle Schools Walhalla Middle
High Schools Walhalla High
Others
Pets Allowed Yes
HOA Fee Include Street Lights
Tax ID 164-04-02-016
Security Features Security System Owned,Radon Mitigation System,Smoke Detector(s)
Membership Fee Required 508.0
Financing Conventional
Pets Allowed Yes
Read Less Info
Want to know what your home might be worth? Contact us for a FREE valuation!

Our team is ready to help you sell your home for the highest possible price ASAP
Bought with Fink & Assoc - Allen Tate
"My job is to find and attract mastery-based agents to the office, protect the culture, and make sure everyone is happy! "






