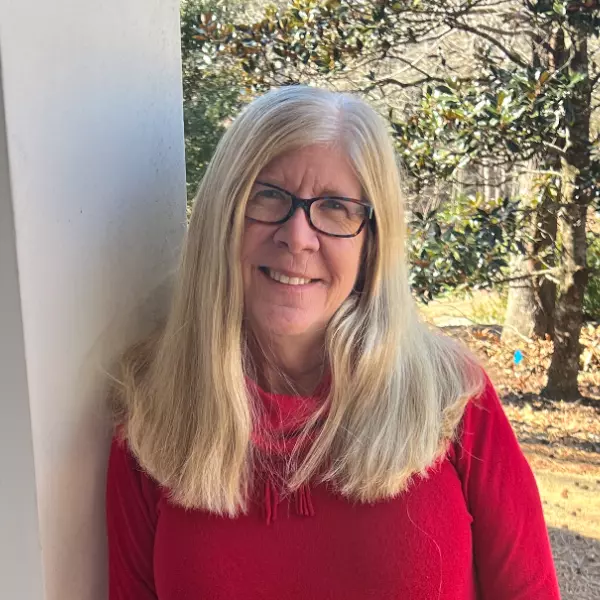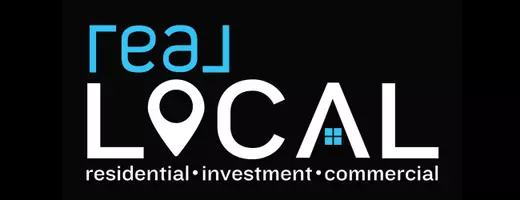$243,000
$225,000
8.0%For more information regarding the value of a property, please contact us for a free consultation.
3 Beds
2 Baths
1,441 SqFt
SOLD DATE : 05/26/2022
Key Details
Sold Price $243,000
Property Type Single Family Home
Sub Type Single Family Residence
Listing Status Sold
Purchase Type For Sale
Square Footage 1,441 sqft
Price per Sqft $168
Subdivision Cason Heights
MLS Listing ID 20249451
Sold Date 05/26/22
Style Ranch
Bedrooms 3
Full Baths 1
Half Baths 1
HOA Y/N No
Abv Grd Liv Area 1,441
Total Fin. Sqft 1441
Annual Tax Amount $1,039
Tax Year 2021
Lot Size 0.870 Acres
Acres 0.87
Property Sub-Type Single Family Residence
Property Description
LOCATION!!!! A rare find.....only 15 minutes from Greenville or Anderson. 3 miles for Wren High School. 1 mile from KW Beverages (Budweiser Plant) and the Coke Cola Bottling Plant! This home features hardwood floors throughout except for bonus room and bathrooms. Granite countertops, smooth ceilings, vinyl tilt windows, arch shingles, Gas Heat, Gas log fireplace and much more. The original garage has been enclosed to be a den, family room, bonus room.....or whatever you might need it for. There is a 2 car detached garage and inground pool! The lot is almost an acre and has a variety of fruit trees and shade trees. The pool will need some TLC, but the owner will have it cleaned prior to closing. The fence back yard allows you to have a safer surrounding for you and your pets. The home has solar panels which may reduce your energy costs.
Location
State SC
County Anderson
Area 104-Anderson County, Sc
Body of Water None
Rooms
Basement None, Crawl Space
Main Level Bedrooms 3
Interior
Interior Features Bookcases, Ceiling Fan(s), Fireplace, Granite Counters, Pull Down Attic Stairs, Smooth Ceilings, Cable TV, Upper Level Primary, Storm Door(s)
Heating Central, Gas
Cooling Central Air, Electric
Flooring Carpet, Ceramic Tile, Hardwood
Fireplaces Type Gas Log
Fireplace Yes
Window Features Blinds,Insulated Windows,Vinyl
Appliance Dishwasher, Electric Oven, Electric Range, Microwave, Refrigerator, Plumbed For Ice Maker
Laundry Washer Hookup, Electric Dryer Hookup
Exterior
Exterior Feature Fence, Pool, Patio, Storm Windows/Doors
Parking Features Detached Carport, Driveway
Garage Spaces 2.0
Fence Yard Fenced
Pool In Ground
Utilities Available Electricity Available, Natural Gas Available, Sewer Available, Water Available, Cable Available
Water Access Desc Public
Roof Type Architectural,Shingle
Porch Patio
Garage Yes
Building
Lot Description Level, Outside City Limits, Subdivision, Trees
Entry Level One
Foundation Crawlspace
Sewer Public Sewer
Water Public
Architectural Style Ranch
Level or Stories One
Structure Type Brick
Schools
Elementary Schools Wren Elem
Middle Schools Wren Middle
High Schools Wren High
Others
Tax ID 216-01-03-007
Green/Energy Cert Solar
Financing FHA
Read Less Info
Want to know what your home might be worth? Contact us for a FREE valuation!

Our team is ready to help you sell your home for the highest possible price ASAP
Bought with RE/MAX RESULTS
"My job is to find and attract mastery-based agents to the office, protect the culture, and make sure everyone is happy! "

