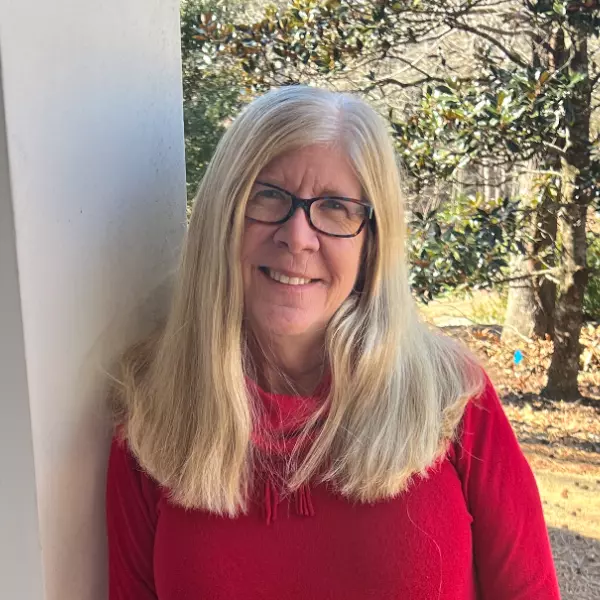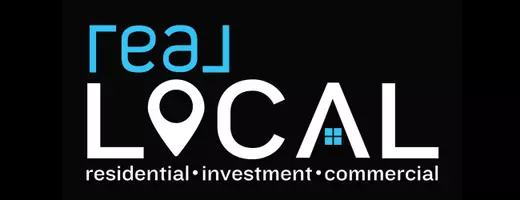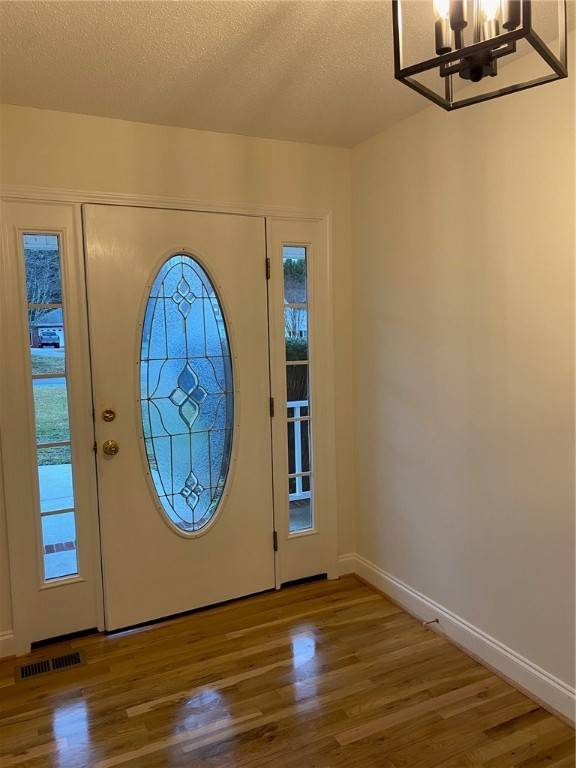$417,450
$419,900
0.6%For more information regarding the value of a property, please contact us for a free consultation.
4 Beds
2 Baths
2,596 SqFt
SOLD DATE : 02/02/2022
Key Details
Sold Price $417,450
Property Type Single Family Home
Sub Type Single Family Residence
Listing Status Sold
Purchase Type For Sale
Square Footage 2,596 sqft
Price per Sqft $160
Subdivision Planters Walk
MLS Listing ID 20246446
Sold Date 02/02/22
Style Traditional
Bedrooms 4
Full Baths 2
HOA Fees $20/ann
HOA Y/N Yes
Abv Grd Liv Area 436
Total Fin. Sqft 2596
Year Built 2000
Lot Size 0.590 Acres
Acres 0.59
Property Sub-Type Single Family Residence
Property Description
Looking for great square footage, 4 bedrooms on the main level with a HUGE bonus room and in the top awarding Wren school district, look no more.
The seller has remodeled this home and is ready to move into. Hardwood floors have been added in the family room and the original floors have been sanded and re-stained to match . New kitchen cabinet doors, new carpet, some new light fixtures, tiled floors in the bathrooms and laundry room. This home is a split floor plan with a nice foyer, formal dining room, family room with a gas log fireplace and a brand new deck. The backyard is fenced, perfect for the pets and children. The bonus space has so many options to make a few more bedrooms up there, add a bathroom and closet and/or make it a man cave, office or media room. This home also has great closet space, wait until you see the main bedroom walk in closet, and extra closets throughout.
Check out the attached pictures and then make your appointment to see this home.
Location
State SC
County Anderson
Area 103-Anderson County, Sc
Rooms
Basement None, Crawl Space
Main Level Bedrooms 4
Interior
Interior Features Ceiling Fan(s), Cathedral Ceiling(s), Dual Sinks, Fireplace, Jetted Tub, Laminate Countertop, Bath in Primary Bedroom, Separate Shower, Cable TV, Upper Level Primary, Walk-In Closet(s), Walk-In Shower, Breakfast Area
Heating Central, Forced Air, Gas
Cooling Central Air, Electric
Flooring Carpet, Ceramic Tile, Hardwood
Fireplaces Type Gas Log
Fireplace Yes
Window Features Blinds,Insulated Windows,Tilt-In Windows,Vinyl
Appliance Dishwasher, Electric Oven, Electric Range, Disposal, Gas Water Heater, Microwave, Smooth Cooktop
Laundry Washer Hookup, Electric Dryer Hookup, Gas Dryer Hookup, Sink
Exterior
Exterior Feature Deck, Fence, Porch
Parking Features Attached, Garage, Driveway, Garage Door Opener
Garage Spaces 2.0
Fence Yard Fenced
Utilities Available Electricity Available, Natural Gas Available, Septic Available, Water Available, Cable Available
Waterfront Description None
Water Access Desc Public
Roof Type Architectural,Shingle
Accessibility Low Threshold Shower
Porch Deck, Front Porch
Garage Yes
Building
Lot Description Level, Outside City Limits, Subdivision
Entry Level One and One Half
Foundation Crawlspace
Builder Name Markley
Sewer Septic Tank
Water Public
Architectural Style Traditional
Level or Stories One and One Half
Structure Type Brick,Vinyl Siding
Schools
Elementary Schools Wren Elem
Middle Schools Wren Middle
High Schools Wren High
Others
HOA Fee Include Common Areas
Tax ID 190-08-01-003
Security Features Smoke Detector(s)
Acceptable Financing USDA Loan
Membership Fee Required 250.0
Listing Terms USDA Loan
Financing Conventional
Read Less Info
Want to know what your home might be worth? Contact us for a FREE valuation!

Our team is ready to help you sell your home for the highest possible price ASAP
Bought with Western Upstate KW
"My job is to find and attract mastery-based agents to the office, protect the culture, and make sure everyone is happy! "






