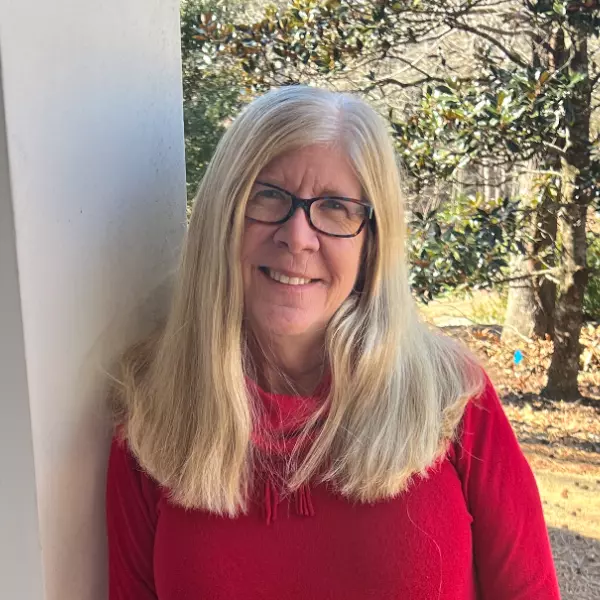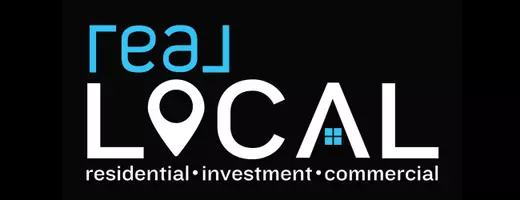$1,182,200
$1,150,000
2.8%For more information regarding the value of a property, please contact us for a free consultation.
4 Beds
4 Baths
4,200 SqFt
SOLD DATE : 04/04/2022
Key Details
Sold Price $1,182,200
Property Type Single Family Home
Sub Type Single Family Residence
Listing Status Sold
Purchase Type For Sale
Square Footage 4,200 sqft
Price per Sqft $281
Subdivision Wynward Pointe
MLS Listing ID 20247501
Sold Date 04/04/22
Style Craftsman
Bedrooms 4
Full Baths 3
Half Baths 1
HOA Y/N Yes
Abv Grd Liv Area 3,500
Total Fin. Sqft 4200
Annual Tax Amount $2,507
Tax Year 2021
Lot Size 1.830 Acres
Acres 1.83
Property Sub-Type Single Family Residence
Property Description
What a perfect opportunity to own this beautiful waterfront home. As you enter the foyer opens to the formal dining and the main level living area with a stone gas fireplace. The kitchen features gleaming hardwood floors, granite surface, a large center island with gas cook top and under mount wine rack, ample counter space, floor to ceiling cabinetry, double pantries, bar height seating and breakfast nook with access to the screened in porch. The keeping area, perfect for 2 relaxing chairs to sit at with your morning coffee or tea adjoins the kitchen area to the living area. Two sets of french doors flank both sides of the stone fireplace (gas logs) and open up to the canopy covered stainless outdoor kitchen and bar with convenient refrigerator. The over sized master suite welcomes you with private entrance through the master library/den with specialty ceiling. This library/den has large walk in closet great for seasonal storage/movie collections/etc. The master suite features cathedral ceiling with sky lights, two walk in closets, linen closet, private access to the waterfront patio, and sitting area. Master bath features white tile finishes, remote controlled blinds, double vanities with make up area, over sized jetted tub and walk in shower. Off the master sitting room/den is the stairwell to the lower level walk out basement and bedroom 4 (currently staged as a game room), full bath with walk in shower, full bar with ice machine and dish washer, and room for entertaining 5 or 25! A lower level all seasons room with tile floor has cascading indoor waterfall feature, and doorway out into the garden. The multiple deck levels leads to a huge entertainment area. The built in hot tub is an ideal way to spend a cool evening. While you are wandering the back yard to the lake, enjoy all the waterfalls, the custom outdoor fire pit with seating area, horse shoe pits, walkway over the koi pond and touring the gardens. Your own private boardwalk leads to a sitting area and your full sized, ironwood, covered dock. This home comes Fully furnished (no 4-6 month wait for ordering furniture), except for personal pieces, making this a move in ready home or 2nd home. Just pack your bag. Time to pick this spot on Keowee and call it your own.
Location
State SC
County Oconee
Community Sidewalks
Area 204-Oconee County, Sc
Body of Water Keowee
Rooms
Basement Daylight, Finished, Crawl Space
Main Level Bedrooms 1
Interior
Interior Features Wet Bar, Bookcases, Tray Ceiling(s), Ceiling Fan(s), Cathedral Ceiling(s), Dressing Area, Dual Sinks, French Door(s)/Atrium Door(s), Fireplace, Granite Counters, High Ceilings, Hot Tub/Spa, Jetted Tub, Bath in Primary Bedroom, Smooth Ceilings, Solid Surface Counters, Skylights, Separate Shower, Upper Level Primary, Vaulted Ceiling(s), Walk-In Closet(s), French Doors
Heating Heat Pump, Multiple Heating Units, Zoned
Cooling Heat Pump, Multi Units, Zoned
Flooring Carpet, Ceramic Tile, Hardwood
Fireplaces Type Gas, Gas Log, Option
Fireplace Yes
Window Features Blinds,Tilt-In Windows,Vinyl
Appliance Built-In Oven, Convection Oven, Dryer, Dishwasher, Electric Water Heater, Gas Cooktop, Disposal, Ice Maker, Multiple Water Heaters, Microwave, Washer, PlumbedForIce Maker
Laundry Washer Hookup, Gas Dryer Hookup, Sink
Exterior
Exterior Feature Deck, Gas Grill, Sprinkler/Irrigation, Landscape Lights, Outdoor Kitchen, Porch, Patio
Parking Features Attached, Garage, Driveway, Garage Door Opener
Garage Spaces 2.0
Community Features Sidewalks
Utilities Available Electricity Available, Propane, Septic Available, Water Available, Underground Utilities
Waterfront Description Boat Dock/Slip,Water Access,Waterfront
View Y/N Yes
Water Access Desc Public
View Water
Roof Type Architectural,Shingle
Accessibility Low Threshold Shower
Porch Deck, Front Porch, Patio, Porch, Screened
Garage Yes
Building
Lot Description Hardwood Trees, Outside City Limits, Subdivision, Sloped, Trees, Views, Wooded, Waterfront
Entry Level Three Or More
Foundation Basement, Crawlspace
Builder Name Original and addition
Sewer Septic Tank
Water Public
Architectural Style Craftsman
Level or Stories Three Or More
Structure Type Cement Siding,Stone
Schools
Elementary Schools Keowee Elem
Middle Schools Walhalla Middle
High Schools Walhalla High
Others
HOA Fee Include Street Lights
Tax ID 124-07-01-034
Security Features Smoke Detector(s)
Financing Cash
Read Less Info
Want to know what your home might be worth? Contact us for a FREE valuation!

Our team is ready to help you sell your home for the highest possible price ASAP
Bought with Coldwell Banker Caine/Williams
"My job is to find and attract mastery-based agents to the office, protect the culture, and make sure everyone is happy! "

