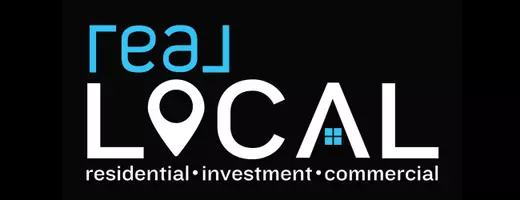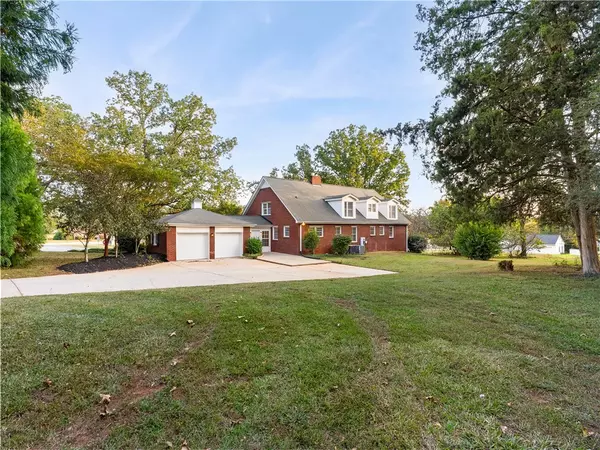
5 Beds
3 Baths
3,114 SqFt
5 Beds
3 Baths
3,114 SqFt
Key Details
Property Type Single Family Home
Sub Type Single Family Residence
Listing Status Active
Purchase Type For Sale
Square Footage 3,114 sqft
Price per Sqft $154
MLS Listing ID 20293610
Style Traditional
Bedrooms 5
Full Baths 3
HOA Y/N No
Year Built 1953
Lot Size 0.820 Acres
Acres 0.82
Property Sub-Type Single Family Residence
Property Description
A recent survey is available. Sitting on a flat .82 acre lot, surrounded by mature landscaping, XL concrete drive and a workshop shed for everyday projects. The homes foyer welcomes into an expansive living room with a gorgeous fireplace, plenty of windows, upgraded plantation shutters, a formal dining and flows into the fully remodeled kitchen. The kitchen has brand new cabinetry, leatherette quartz counters, new appliances and a large window view to the back of the home. The Master Suite located on the main level makes this home perfect for multi generational living. All the bathrooms have been remodeled boasting beautiful tile showers, hand selected vanities and tasteful finishes. An unfinished basement can be used as extra storage and as a future hobby space. The expansive city of Anderson has a significant manufacturing presence, with companies like Michelin, Bosch, and Arthrex having operations here. Near Clemson, a major university known for it's academic and athletic programs. Anderson boasts a historic downtown with eclectic shops, diverse dining options, and cultural attractions.
Location
State SC
County Anderson
Area 109-Anderson County, Sc
Rooms
Basement Unfinished
Main Level Bedrooms 3
Interior
Interior Features Bookcases, Built-in Features, Dual Sinks, Fireplace, Bath in Primary Bedroom, Main Level Primary, Quartz Counters, Walk-In Closet(s), Window Treatments
Heating Natural Gas
Cooling Central Air, Forced Air
Flooring Ceramic Tile, Hardwood
Fireplace Yes
Window Features Blinds
Appliance Dishwasher, Electric Oven, Electric Range, Microwave
Laundry Electric Dryer Hookup
Exterior
Parking Features Attached, Garage, Other
Garage Spaces 2.0
Water Access Desc Public
Roof Type Architectural,Shingle
Garage Yes
Building
Lot Description Corner Lot, City Lot, Not In Subdivision
Entry Level Two
Foundation Basement
Sewer Public Sewer
Water Public
Architectural Style Traditional
Level or Stories Two
Structure Type Brick,Vinyl Siding
Schools
Elementary Schools Calhoun Elem
Middle Schools Mccants Middle
High Schools Tl Hanna High
Others
Tax ID 1480706018

"My job is to find and attract mastery-based agents to the office, protect the culture, and make sure everyone is happy! "






