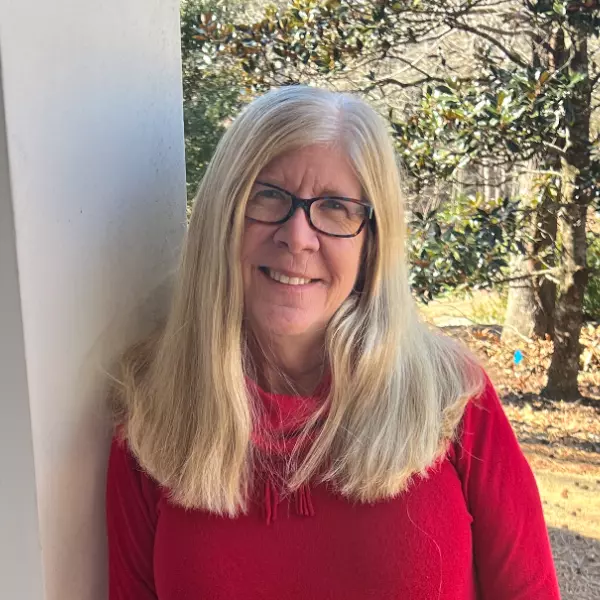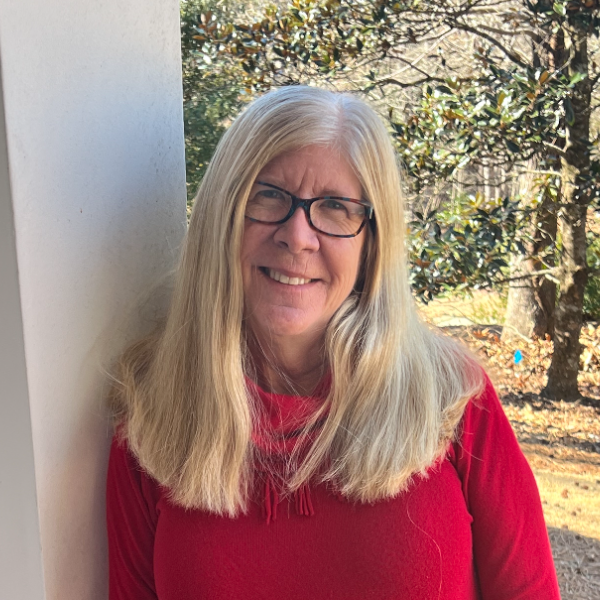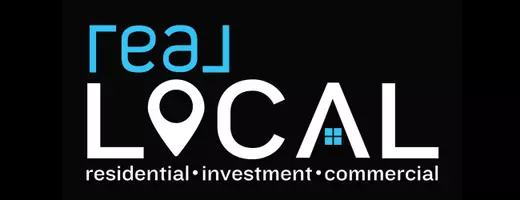
5 Beds
4 Baths
5,248 SqFt
5 Beds
4 Baths
5,248 SqFt
Key Details
Property Type Single Family Home
Sub Type Single Family Residence
Listing Status Active
Purchase Type For Sale
Square Footage 5,248 sqft
Price per Sqft $169
Subdivision Airy Springs
MLS Listing ID 20293116
Style Craftsman,Traditional
Bedrooms 5
Full Baths 4
HOA Fees $1,100/ann
HOA Y/N Yes
Year Built 2016
Annual Tax Amount $2,796
Tax Year 2024
Lot Size 0.510 Acres
Acres 0.51
Property Sub-Type Single Family Residence
Property Description
As you enter the foyer, you're warmly greeted by a formal dining room on one side and a study on the other. Step into the spacious living area, featuring soaring ceilings, abundant natural light, a striking floor-to-ceiling stone fireplace, and built-in shelving.
The gorgeous kitchen boasts granite countertops, a tile backsplash, and a cozy breakfast area for casual meals. Just off the kitchen, a porch overlooks your fenced backyard, complete with stairs leading down to a built-in pool. A scenic pond behind the property provides extra privacy. A guest bedroom is also conveniently located just off the living room.
Upstairs, you'll find a versatile loft space—perfect for an additional study, playroom, or seating area. The spacious primary suite includes a fireplace, two oversized walk-in closets, a soaking tub, walk-in shower, and dual vanities. Two additional bedrooms are located upstairs, with a full bathroom conveniently situated between them. Additional attic storage is also available.
The lower level features a large recreation room with a wet bar, plus a bonus room that can serve as a home theater or extra bedroom. A guest bedroom with a full bathroom is also located off the rec room, providing ample space for visitors. Two unfinished utility rooms offer the flexibility to add more storage, a gym, or an additional bedroom—tailored to your needs. Walk out to the lower-level patio, ideal for creating an outdoor seating area. The spacious yard offers plenty of room for children to play and pets to roam.
Less than 30 minutes from GSP International Airport, 45 minutes from Lake Keowee, and just 20 minutes from the vibrant heart of downtown Greenville, this home offers the perfect blend of entertaining space, customization potential, and effortless living!
Location
State SC
County Anderson
Community Common Grounds/Area, Gated, Pool, Sidewalks
Area 103-Anderson County, Sc
Rooms
Basement None, Sump Pump
Main Level Bedrooms 1
Interior
Interior Features Wet Bar, Tray Ceiling(s), Ceiling Fan(s), Cathedral Ceiling(s), Dual Sinks, Entrance Foyer, Fireplace, Granite Counters, Garden Tub/Roman Tub, High Ceilings, Bath in Primary Bedroom, Smooth Ceilings, Separate Shower, Cable TV, Upper Level Primary, Vaulted Ceiling(s), Walk-In Closet(s), Walk-In Shower, Breakfast Area, Separate/Formal Living Room, Loft
Heating Forced Air, Heat Pump, Natural Gas, Zoned
Cooling Central Air, Forced Air, Zoned
Flooring Carpet, Ceramic Tile
Fireplaces Type Gas, Gas Log, Multiple, Option
Fireplace Yes
Window Features Tilt-In Windows
Appliance Double Oven, Dishwasher, Gas Cooktop, Disposal, Gas Range, Microwave, Refrigerator, Tankless Water Heater
Laundry Washer Hookup, Electric Dryer Hookup
Exterior
Exterior Feature Fence, Pool, Porch
Parking Features Attached, Garage, Driveway, Garage Door Opener
Garage Spaces 2.0
Fence Yard Fenced
Pool Community, In Ground
Community Features Common Grounds/Area, Gated, Pool, Sidewalks
Utilities Available Electricity Available, Natural Gas Available, Sewer Available, Water Available, Cable Available, Underground Utilities
Water Access Desc Public
Roof Type Architectural,Shingle
Accessibility Low Threshold Shower
Porch Front Porch, Porch
Garage Yes
Building
Lot Description Gentle Sloping, Outside City Limits, Subdivision, Sloped, Trees
Entry Level Two
Foundation Slab
Builder Name Meritage Homes
Sewer Public Sewer
Water Public
Architectural Style Craftsman, Traditional
Level or Stories Two
Structure Type Brick,Cement Siding,Stone
Schools
Elementary Schools Wren Elem
Middle Schools Wren Middle
High Schools Wren High
Others
HOA Fee Include Common Areas,Pool(s),Street Lights
Tax ID 190-11-01-002
Security Features Gated Community,Smoke Detector(s)
Membership Fee Required 1100.0
Virtual Tour https://www.zillow.com/view-imx/52a905a0-0076-4003-afdd-f67b74124183/?utm_source=captureapp

"My job is to find and attract mastery-based agents to the office, protect the culture, and make sure everyone is happy! "






