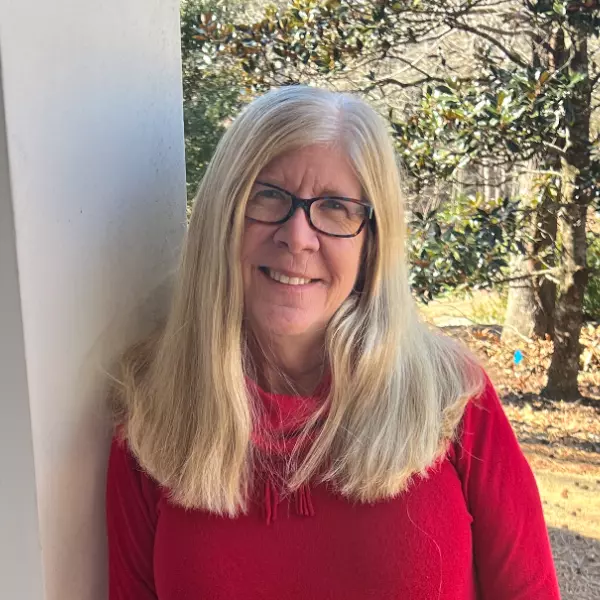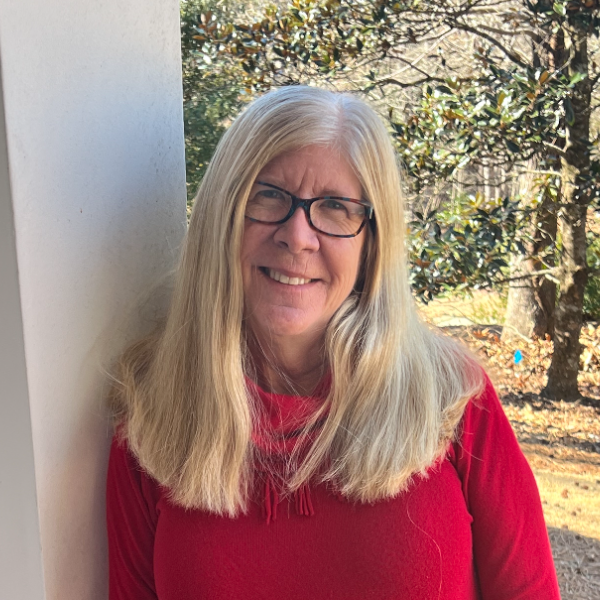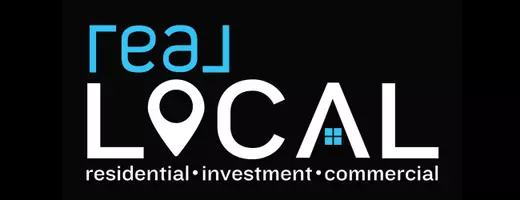
3 Beds
2 Baths
2,269 SqFt
3 Beds
2 Baths
2,269 SqFt
Key Details
Property Type Single Family Home
Sub Type Single Family Residence
Listing Status Active
Purchase Type For Sale
Square Footage 2,269 sqft
Price per Sqft $132
Subdivision Loblolly Pines
MLS Listing ID 20293529
Style Ranch
Bedrooms 3
Full Baths 2
HOA Y/N No
Lot Size 0.540 Acres
Acres 0.54
Property Sub-Type Single Family Residence
Property Description
The fenced backyard is where the magic happens. With a brand-new pool liner and new pump system, the sparkling in-ground pool is ready for summer days spent lounging, laughing, and making memories. There's plenty of space to grill out, host friends, or unwind after a long day—all in the privacy of your own backyard oasis.
Inside, this single-level home surprises with its spacious layout and thoughtful details. Three bedrooms and two full bathrooms are complemented by a bonus sitting room that can flex as a playroom, home office, or work-out space. The main living areas flow easily from one to the next, creating an inviting atmosphere that's perfect for both relaxing nights in and lively get-togethers.
Storage is abundant throughout, including a walk-in laundry room and closets in nearly every corner. The primary suite meets everyone's needs with dual closets, an oversized bathroom, and an additional flex room—ideal for a nursery, craft space, or quiet office.
This home was designed for easy living and everyday enjoyment. From the comfortable feel inside to the poolside fun waiting outdoors, every space invites you in.
With its convenient location, incredible storage, and unbeatable value, this Anderson gem is more than a house—it's a place to build memories, host the people you love, and enjoy life to the fullest while making a great financial decision.
Location
State SC
County Anderson
Area 107-Anderson County, Sc
Rooms
Basement None, Crawl Space
Main Level Bedrooms 3
Interior
Interior Features Bathtub, Dual Sinks, Fireplace, Garden Tub/Roman Tub, Jetted Tub, Laminate Countertop, Bath in Primary Bedroom, Main Level Primary, Separate Shower, Walk-In Closet(s), Walk-In Shower, Separate/Formal Living Room
Heating Natural Gas
Cooling Central Air, Electric
Flooring Carpet, Vinyl
Fireplace Yes
Appliance Dishwasher, Electric Oven, Electric Range, Electric Water Heater, Refrigerator
Laundry Sink
Exterior
Exterior Feature Fence, Pool, Patio
Parking Features Attached Carport, Driveway
Garage Spaces 2.0
Fence Yard Fenced
Pool In Ground
Water Access Desc Public
Roof Type Architectural,Shingle
Accessibility Low Threshold Shower
Porch Patio
Garage Yes
Building
Lot Description City Lot, Level, Subdivision
Entry Level One
Foundation Crawlspace
Sewer Private Sewer
Water Public
Architectural Style Ranch
Level or Stories One
Structure Type Brick
Schools
Elementary Schools Centrvl Elem
Middle Schools Robert Anderson Middle
High Schools Westside High
Others
Tax ID 096-08-06-004-000

"My job is to find and attract mastery-based agents to the office, protect the culture, and make sure everyone is happy! "






