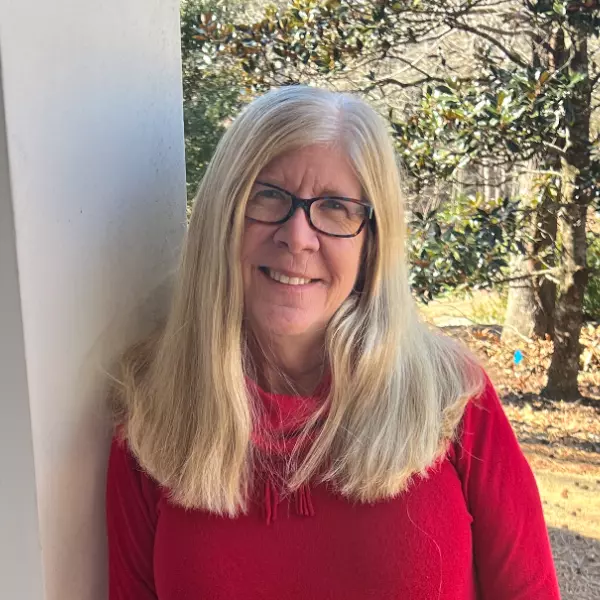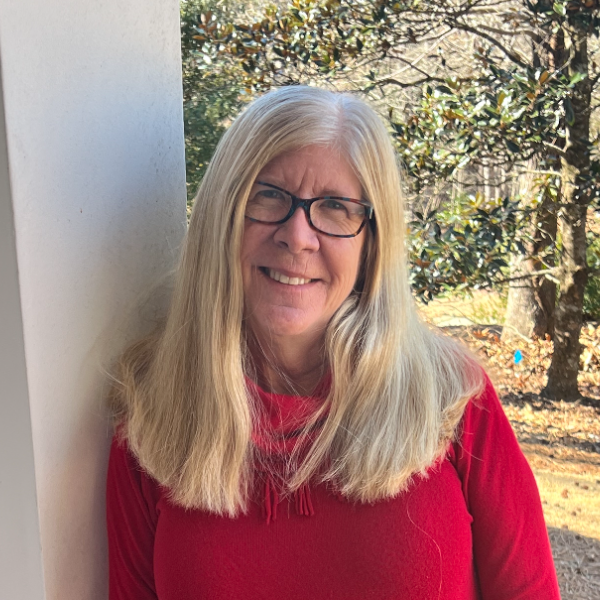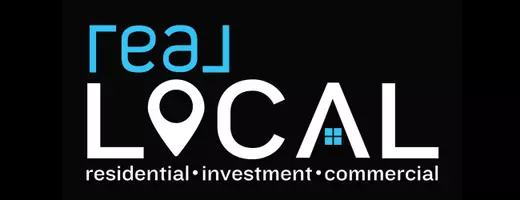
5 Beds
3 Baths
2,674 SqFt
5 Beds
3 Baths
2,674 SqFt
Key Details
Property Type Single Family Home
Sub Type Single Family Residence
Listing Status Active
Purchase Type For Sale
Square Footage 2,674 sqft
Price per Sqft $130
MLS Listing ID 20293545
Style Craftsman
Bedrooms 5
Full Baths 3
Construction Status Under Construction
HOA Y/N Yes
Year Built 2025
Lot Size 6,969 Sqft
Acres 0.16
Property Sub-Type Single Family Residence
Property Description
Location
State SC
County Anderson
Community Common Grounds/Area, Playground, Pool, Sidewalks
Area 560-Spartanburg County, Sc
Rooms
Basement None
Main Level Bedrooms 1
Interior
Interior Features Dual Sinks, High Ceilings, Main Level Primary, Pull Down Attic Stairs, Smooth Ceilings, Shower Only, Skylights, Walk-In Closet(s), Walk-In Shower, Loft
Heating Central, Electric
Cooling Central Air, Forced Air
Flooring Carpet, Tile, Vinyl
Fireplace No
Appliance Dishwasher, Disposal, Gas Oven, Gas Range, Microwave
Laundry Washer Hookup, Electric Dryer Hookup
Exterior
Exterior Feature Patio
Parking Features Attached, Garage, Driveway, Garage Door Opener
Garage Spaces 2.0
Pool Community
Community Features Common Grounds/Area, Playground, Pool, Sidewalks
Utilities Available Underground Utilities
Water Access Desc Public
Roof Type Composition,Shingle
Accessibility Low Threshold Shower
Porch Patio
Garage Yes
Building
Lot Description Outside City Limits, Subdivision
Entry Level Two
Foundation Slab
Sewer Public Sewer
Water Public
Architectural Style Craftsman
Level or Stories Two
Structure Type Vinyl Siding
Construction Status Under Construction
Schools
Elementary Schools Wren Elem
Middle Schools Wren Middle
High Schools Wren High
Others
Pets Allowed Yes
HOA Fee Include Common Areas,Maintenance Structure,Pool(s),Street Lights
Tax ID 617327775595
Security Features Smoke Detector(s)
Pets Allowed Yes

"My job is to find and attract mastery-based agents to the office, protect the culture, and make sure everyone is happy! "



