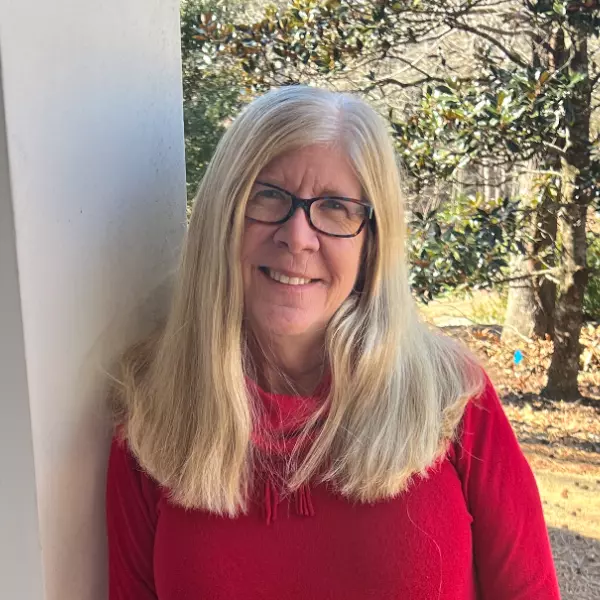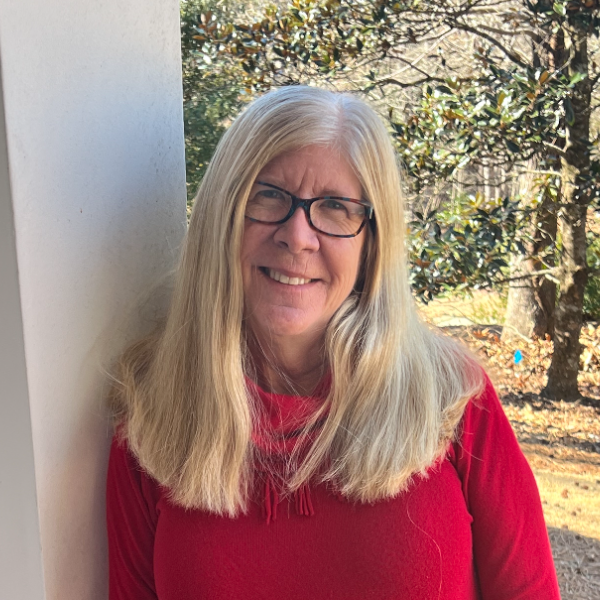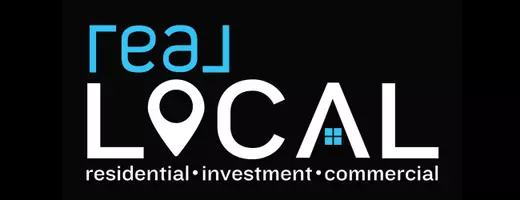Welcome home to this elegant and inviting 3-bedroom, 2-bathroom residence featuring 2,306 sq. ft. of beautifully designed living space across 1.5 stories. Nestled in the upscale and meticulously maintained Tuscany neighborhood, this full-brick home offers timeless charm, thoughtful upgrades, and a warm, welcoming atmosphere from the moment you arrive. Step inside to find gleaming hardwood floors throughout the main living areas and a bright, open-concept layout, ideal for both everyday living and entertaining. The spacious living room features vaulted ceilings and a gas log fireplace, adding warmth and character while seamlessly blending into the open-concept design that connects to the kitchen. Here, you'll enjoy granite countertops, stainless steel appliances, an oversized island with bar seating, and an adjacent dining area perfect for family dinners, holiday, or game day parties. The main level primary suite offers two closets, including a large walk-in, and a spa-like en-suite bath with a double sink vanity, an expanded walk-in tile shower, ceramic tile floors, and a private water closet. Two additional bedrooms are located on the main level as well, one featuring an elegant, coffered ceiling, and both sharing a well-appointed full bathroom. Upstairs, a generous bonus room provides flexible space for a fourth bedroom, home office, media room, or playroom, or whatever suits your lifestyle. Additional highlights include a spacious walk-in laundry room off the kitchen with ample folding and storage space, a side-entry two-car garage, and a four-car parking pad, ideal for guests or multiple vehicles, and don't miss the massive storage in the attic, with door access. As if the interior weren't impressive enough, the home truly shines when you step outside to your private backyard oasis, where a covered patio, with a water feature, and cozy outdoor fireplace offer the perfect setting for relaxing mornings with coffee or peaceful evenings with a glass of wine. Recently added landscaping enhances both privacy and beauty. As a resident of Tuscany, you'll enjoy access to resort-style amenities, including a newly renovated clubhouse, swimming pool, lazy river, and two stocked fishing ponds. The community's beautifully maintained, well-lit streets are perfect for golf cart rides and evening strolls to enjoy mountain views and unforgettable sunsets. Located just off I-85, this home offers unbeatable access to everything the Upstate has to offer, from nearby lakes and mountains to downtown Greenville's shopping, dining, and top-rated schools (Choice of Wren area schools or TL Hanna). Call today for your showing of 1020 Tuscany Dr, Anderson SC








