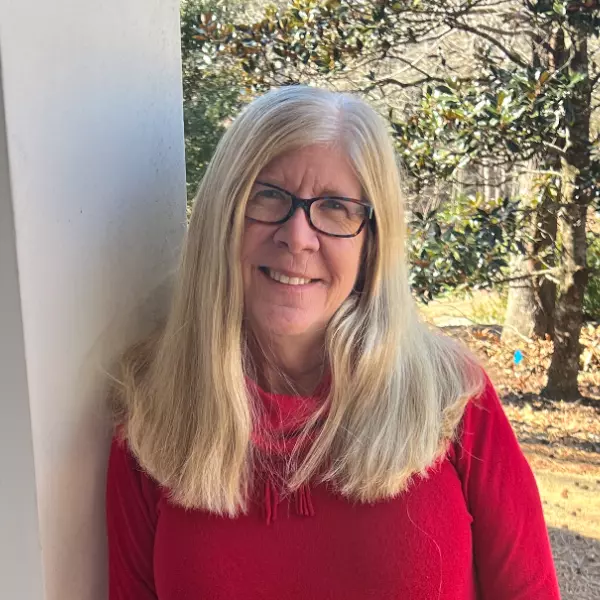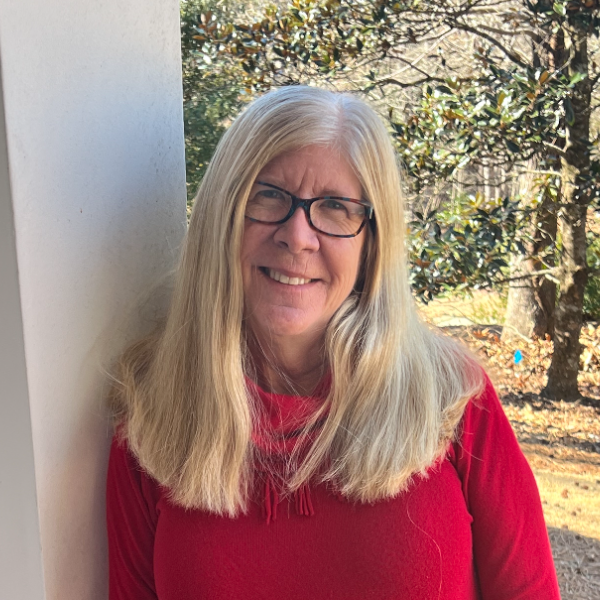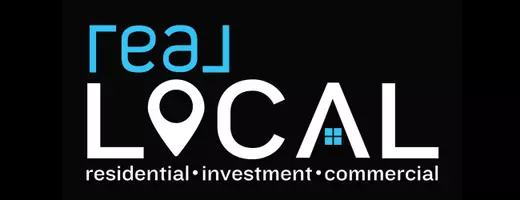
3 Beds
2 Baths
2,791 SqFt
3 Beds
2 Baths
2,791 SqFt
Key Details
Property Type Single Family Home
Sub Type Single Family Residence
Listing Status Active
Purchase Type For Sale
Square Footage 2,791 sqft
Price per Sqft $184
MLS Listing ID 20293148
Style Traditional
Bedrooms 3
Full Baths 1
Half Baths 1
HOA Fees $100/ann
HOA Y/N Yes
Year Built 1987
Annual Tax Amount $4,596
Tax Year 2024
Lot Size 1.200 Acres
Acres 1.2
Property Sub-Type Single Family Residence
Property Description
Location
State SC
County Greenville
Area 401-Greenville County, Sc
Rooms
Basement None, Crawl Space
Interior
Interior Features Bookcases, Built-in Features, Ceiling Fan(s), French Door(s)/Atrium Door(s), Fireplace, Laminate Countertop, Pull Down Attic Stairs, Solid Surface Counters, Upper Level Primary, Walk-In Closet(s), Separate/Formal Living Room, French Doors
Heating Heat Pump
Cooling Heat Pump
Flooring Carpet, Luxury Vinyl Plank
Fireplace Yes
Window Features Wood Frames
Appliance Dishwasher, Electric Oven, Electric Range, Electric Water Heater, Refrigerator, Plumbed For Ice Maker
Laundry Washer Hookup, Electric Dryer Hookup
Exterior
Exterior Feature Deck, Porch
Parking Features Attached, Garage, Driveway, Garage Door Opener
Garage Spaces 2.0
Utilities Available Underground Utilities
Waterfront Description None
Roof Type Architectural,Shingle
Porch Deck, Front Porch
Garage Yes
Building
Lot Description Cul-De-Sac, Hardwood Trees, Outside City Limits, Subdivision, Trees, Wooded
Entry Level Two
Foundation Crawlspace, Other
Sewer Public Sewer
Architectural Style Traditional
Level or Stories Two
Structure Type Vinyl Siding
Schools
Elementary Schools Paris Elementary
Middle Schools Sevier Middle
High Schools Wade Hampton High
Others
HOA Fee Include Street Lights
Tax ID 0498.09-01-004.00
Security Features Security System Owned,Smoke Detector(s)
Membership Fee Required 100.0

"My job is to find and attract mastery-based agents to the office, protect the culture, and make sure everyone is happy! "






