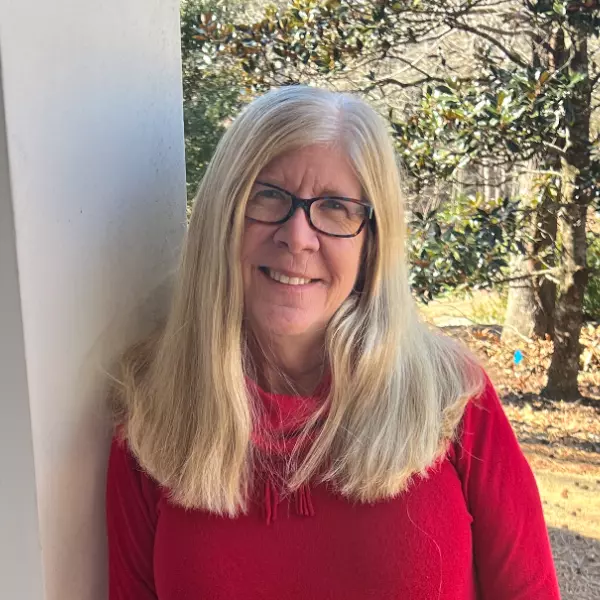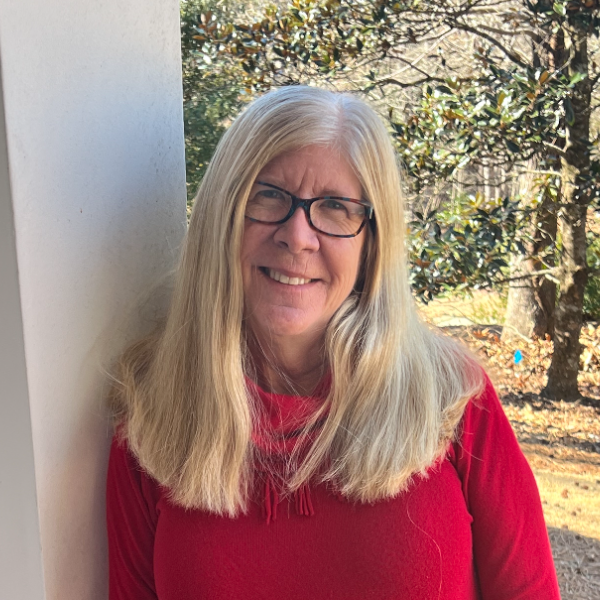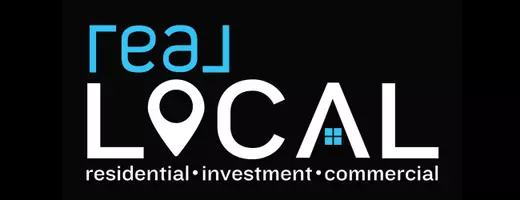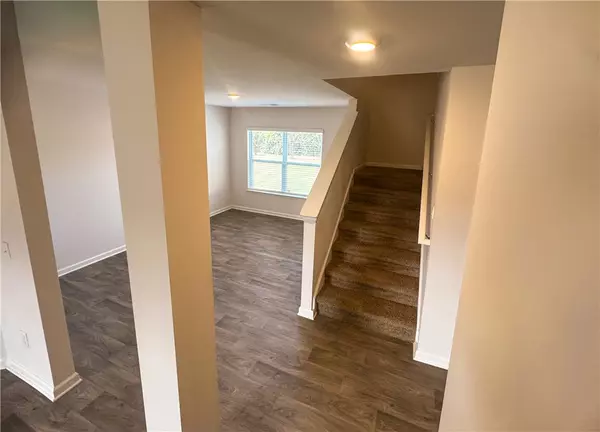
4 Beds
3 Baths
2,050 SqFt
4 Beds
3 Baths
2,050 SqFt
Key Details
Property Type Single Family Home
Sub Type Single Family Residence
Listing Status Active
Purchase Type For Sale
Square Footage 2,050 sqft
Price per Sqft $164
Subdivision Cambridge Walk
MLS Listing ID 20292128
Style Craftsman,Traditional
Bedrooms 4
Full Baths 2
Half Baths 1
HOA Fees $425/ann
HOA Y/N Yes
Annual Tax Amount $2,200
Tax Year 2024
Property Sub-Type Single Family Residence
Property Description
Location
State SC
County Greenville
Community Common Grounds/Area, Playground, Pool, Sidewalks
Area 401-Greenville County, Sc
Rooms
Basement None
Interior
Interior Features Ceiling Fan(s), Cathedral Ceiling(s), Fireplace, Granite Counters, Pull Down Attic Stairs, Smooth Ceilings, Cable TV, Walk-In Closet(s), Walk-In Shower
Heating Central, Forced Air, Gas
Cooling Central Air, Electric, Forced Air
Flooring Carpet, Luxury Vinyl Plank, Vinyl
Fireplaces Type Gas, Gas Log, Option
Fireplace Yes
Window Features Tilt-In Windows,Vinyl
Appliance Dishwasher, Electric Water Heater, Gas Range, Microwave, Refrigerator, Plumbed For Ice Maker
Laundry Washer Hookup, Electric Dryer Hookup
Exterior
Exterior Feature Porch, Patio
Parking Features Attached, Garage, Driveway, Garage Door Opener
Garage Spaces 2.0
Pool Community
Community Features Common Grounds/Area, Playground, Pool, Sidewalks
Utilities Available Cable Available
Water Access Desc Public
Roof Type Composition,Shingle
Accessibility Low Threshold Shower
Porch Front Porch, Patio, Porch, Screened
Garage Yes
Building
Lot Description Hardwood Trees, Level, Outside City Limits, Subdivision
Entry Level Two
Foundation Slab
Sewer Public Sewer
Water Public
Architectural Style Craftsman, Traditional
Level or Stories Two
Structure Type Stone,Vinyl Siding
Schools
Elementary Schools Sue Cleveland Elementary
Middle Schools Woodmont
High Schools Woodmont
Others
Pets Allowed Yes
Tax ID 0610140190000
Security Features Security System Owned,Smoke Detector(s)
Acceptable Financing USDA Loan
Membership Fee Required 425.0
Listing Terms USDA Loan
Pets Allowed Yes

"My job is to find and attract mastery-based agents to the office, protect the culture, and make sure everyone is happy! "






