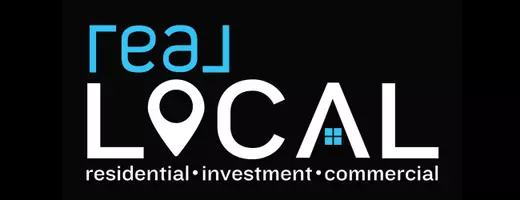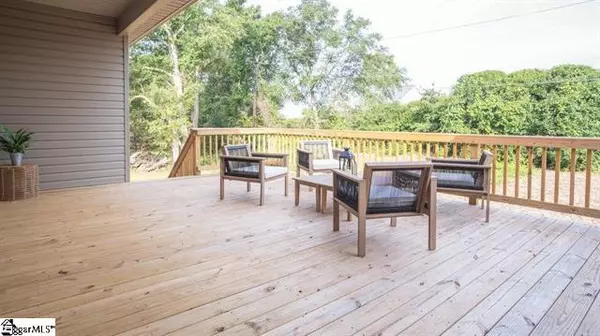
3 Beds
2 Baths
1,765 SqFt
3 Beds
2 Baths
1,765 SqFt
Key Details
Property Type Single Family Home
Sub Type Single Family Residence
Listing Status Active
Purchase Type For Sale
Square Footage 1,765 sqft
Price per Sqft $206
Subdivision Parkwood Subd.
MLS Listing ID 20291916
Style Contemporary
Bedrooms 3
Full Baths 2
Construction Status New Construction,Never Occupied
HOA Y/N No
Year Built 2025
Lot Size 0.480 Acres
Acres 0.48
Property Sub-Type Single Family Residence
Property Description
From the curb, its charm stands out—board and batten shutters, a stone-lined front porch, and a side-entry 2-car garage create welcoming curb appeal. Step through the 9' front door to an open, bright living area with vaulted ceilings, durable LVP flooring, and a cozy ventless propane fireplace.
The kitchen shines with 1.5" quartz countertops, soft-close 42" shaker cabinets, Frigidaire stainless steel appliances, and brushed nickel finishes—stylish and functional for everyday life. The private primary suite offers a tray ceiling, tiled shower, double sinks, quartz counters, and a spacious walk-in closet. Two additional bedrooms provide flexibility for guests, family, or a home office.
Enjoy outdoor living on the expansive 16'x22' deck overlooking a nearly half-acre lot—perfect for relaxing or entertaining under the Carolina sky. Added perks include a built-in mudroom bench, large laundry room, walk-in coat closet, and tall crawlspace for extra storage.
Conveniently located near Lake Hartwell, downtown Anderson, and I-85, this home delivers rural tranquility with modern convenience. USDA eligible and move-in ready—this is where great memories begin.
Location
State SC
County Anderson
Area 107-Anderson County, Sc
Rooms
Basement None, Crawl Space
Main Level Bedrooms 3
Interior
Interior Features Tray Ceiling(s), Ceiling Fan(s), Cathedral Ceiling(s), Fireplace, High Ceilings, Pull Down Attic Stairs, Quartz Counters, Smooth Ceilings, Cable TV, Vaulted Ceiling(s), Walk-In Closet(s), Walk-In Shower
Heating Heat Pump, Propane
Cooling Central Air, Electric
Flooring Carpet, Ceramic Tile, Luxury Vinyl Plank
Fireplaces Type Gas, Option
Fireplace Yes
Window Features Insulated Windows,Tilt-In Windows,Vinyl
Appliance Dishwasher, Electric Oven, Electric Range, Electric Water Heater, Disposal, Microwave
Laundry Washer Hookup, Electric Dryer Hookup
Exterior
Exterior Feature Balcony, Deck, Porch, Patio
Parking Features Attached, Garage, Driveway, Garage Door Opener
Garage Spaces 2.0
Utilities Available Cable Available
Water Access Desc Public
Roof Type Architectural,Shingle
Accessibility Low Threshold Shower
Porch Balcony, Deck, Front Porch, Patio
Garage Yes
Building
Lot Description Gentle Sloping, Level, Outside City Limits, Subdivision, Sloped
Entry Level One
Foundation Crawlspace
Sewer Septic Tank
Water Public
Architectural Style Contemporary
Level or Stories One
Structure Type Stone,Vinyl Siding
New Construction Yes
Construction Status New Construction,Never Occupied
Schools
Elementary Schools Centrvl Elem
Middle Schools Robert Anderson Middle
High Schools Westside High
Others
Tax ID 095-02-01-049-000
Security Features Smoke Detector(s)
Acceptable Financing USDA Loan
Listing Terms USDA Loan

"My job is to find and attract mastery-based agents to the office, protect the culture, and make sure everyone is happy! "






