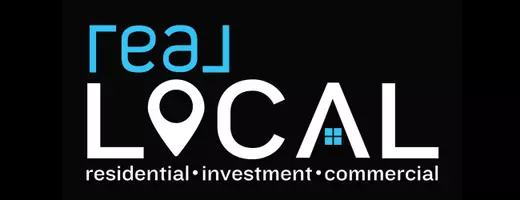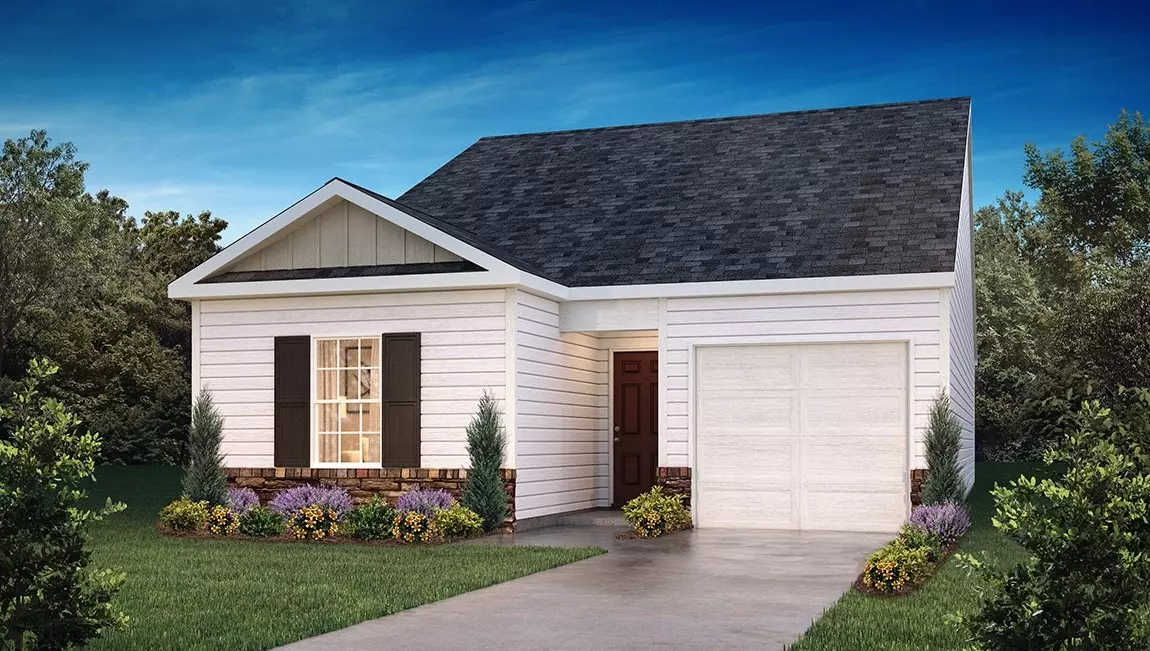3 Beds
2 Baths
1,183 SqFt
3 Beds
2 Baths
1,183 SqFt
Key Details
Property Type Single Family Home
Sub Type Single Family Residence
Listing Status Active
Purchase Type For Sale
Square Footage 1,183 sqft
Price per Sqft $241
Subdivision Cloverdale Subd
MLS Listing ID 20291174
Style Traditional
Bedrooms 3
Full Baths 2
Construction Status To Be Built
HOA Fees $475/ann
HOA Y/N Yes
Year Built 2025
Tax Year 2025
Lot Size 7,840 Sqft
Acres 0.18
Property Sub-Type Single Family Residence
Property Description
As you enter, you'll be welcomed by a foyer that leads directly into the heart of the home. The open-concept design connects the family room, dining room, and kitchen, creating an inviting space for everyday living and entertaining. The kitchen is equipped with a pantry, stainless steel appliances, and a breakfast bar, making it perfect for both casual dining and meal prep.
The luxurious primary suite is designed for relaxation, complete with a large walk-in closet and bathroom featuring a single vanity and a spacious shower. The two additional bedrooms and secondary bathroom are located on the opposite side of the home, featuring privacy and comfort for both you and your guests.
With its thoughtful design and modern features, this home is the perfect place to make lasting memories. Pictures are representative.
Location
State SC
County Greenville
Community Common Grounds/Area, Playground, Pool
Area 403-Greenville County, Sc
Rooms
Basement None
Main Level Bedrooms 3
Interior
Interior Features Pull Down Attic Stairs, Smooth Ceilings, Solid Surface Counters, Cable TV, Walk-In Closet(s), Walk-In Shower
Heating Central, Gas
Cooling Central Air, Electric
Flooring Carpet, Luxury Vinyl Plank
Fireplace No
Appliance Dishwasher, Disposal, Gas Oven, Gas Range, Gas Water Heater, Microwave, Tankless Water Heater
Laundry Electric Dryer Hookup
Exterior
Exterior Feature Patio
Parking Features Attached, Garage, Driveway, Garage Door Opener
Garage Spaces 1.0
Pool Community
Community Features Common Grounds/Area, Playground, Pool
Utilities Available Cable Available
Water Access Desc Public
Roof Type Composition,Shingle
Accessibility Low Threshold Shower
Porch Patio
Garage Yes
Building
Lot Description Outside City Limits, Subdivision
Entry Level One
Foundation Slab
Builder Name D.R. Horton
Sewer Public Sewer
Water Public
Architectural Style Traditional
Level or Stories One
Structure Type Stone,Vinyl Siding
Construction Status To Be Built
Schools
Elementary Schools Sue Cleveland Elementary
Middle Schools Woodmont
High Schools Woodmont
Others
HOA Fee Include Pool(s),Recreation Facilities,Street Lights
Tax ID 610170105500
Security Features Radon Mitigation System,Smoke Detector(s)
Acceptable Financing USDA Loan
Membership Fee Required 475.0
Listing Terms USDA Loan
"My job is to find and attract mastery-based agents to the office, protect the culture, and make sure everyone is happy! "



