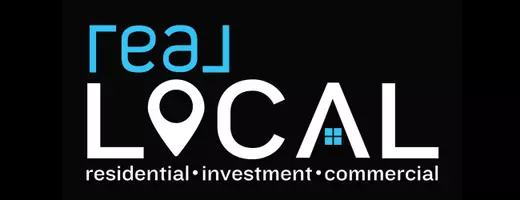4 Beds
2 Baths
1,764 SqFt
4 Beds
2 Baths
1,764 SqFt
Key Details
Property Type Single Family Home
Sub Type Single Family Residence
Listing Status Active
Purchase Type For Sale
Square Footage 1,764 sqft
Price per Sqft $178
Subdivision Cambridge Creek
MLS Listing ID 20290430
Style Traditional
Bedrooms 4
Full Baths 2
HOA Fees $425/ann
HOA Y/N Yes
Year Built 2023
Annual Tax Amount $2,174
Tax Year 2024
Lot Size 6,534 Sqft
Acres 0.15
Property Sub-Type Single Family Residence
Property Description
Location
State SC
County Greenville
Community Pool
Area 403-Greenville County, Sc
Rooms
Basement None
Main Level Bedrooms 4
Interior
Interior Features Ceiling Fan(s), Dual Sinks, Fireplace, Granite Counters, Bath in Primary Bedroom, Main Level Primary, Pull Down Attic Stairs, Smooth Ceilings, Shower Only, Cable TV, Walk-In Closet(s)
Heating Natural Gas
Cooling Central Air, Electric, Forced Air
Flooring Carpet, Luxury Vinyl Plank, Vinyl
Fireplace Yes
Window Features Tilt-In Windows
Appliance Dishwasher, Disposal, Gas Oven, Gas Range, Microwave
Exterior
Parking Features Attached, Garage
Garage Spaces 2.0
Pool Community
Community Features Pool
Utilities Available Cable Available
Water Access Desc Public
Roof Type Architectural,Shingle
Porch Porch
Garage Yes
Building
Lot Description Outside City Limits, Subdivision
Entry Level One
Foundation Slab
Builder Name D.R. Horton
Sewer Public Sewer
Water Public
Architectural Style Traditional
Level or Stories One
Structure Type Vinyl Siding
Schools
Elementary Schools Sue Cleveland Elementary
Middle Schools Woodmont
High Schools Woodmont
Others
HOA Fee Include Pool(s),Street Lights
Tax ID 0609100102000
Security Features Radon Mitigation System,Smoke Detector(s)
Membership Fee Required 425.0
"My job is to find and attract mastery-based agents to the office, protect the culture, and make sure everyone is happy! "






