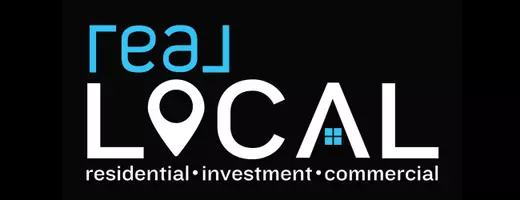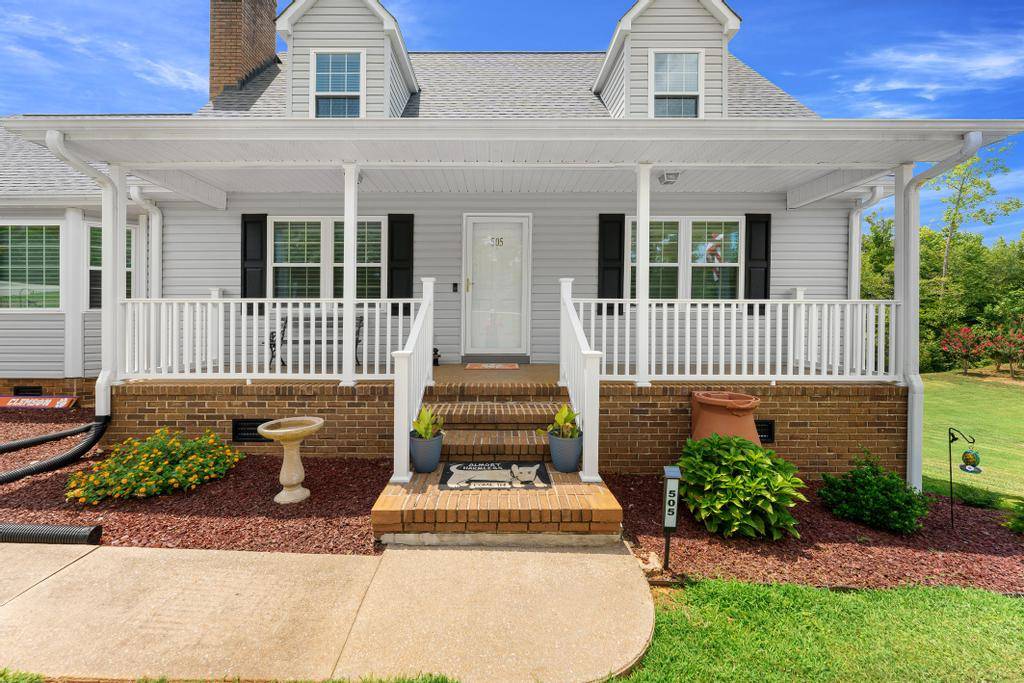3 Beds
3 Baths
2,400 SqFt
3 Beds
3 Baths
2,400 SqFt
Key Details
Property Type Single Family Home
Sub Type Single Family Residence
Listing Status Active
Purchase Type For Sale
Square Footage 2,400 sqft
Price per Sqft $229
Subdivision Dalton
MLS Listing ID 20290260
Style Cape Cod
Bedrooms 3
Full Baths 2
Half Baths 1
HOA Y/N No
Year Built 1987
Lot Size 1.500 Acres
Acres 1.5
Property Sub-Type Single Family Residence
Property Description
Discover this meticulous 3 bedroom, 2.5 bath Cape Cod home in Seneca, offering the perfect blend of contemporary and peaceful living. Enjoy easy access to shopping and schools, all from your private 1.5 acre cleared lot with a flowing creek. This spacious 2400 sq ft custom-built home boasts gleaming hardwood, ceramic and carpeted floors. The cozy living area featuress a wood burning or gas fireplace. An expansive master suite provides a serene retreat boasting great closet and storage space. Two additional spacious bedrooms upstairs with a Jack and Jill bathroom. A delightful screened back porch offers extra living space perfect for relaxing, enjoying morning coffee or a quiet read.
Modern comforts aboard with a new HVAC 2018 and roof in 2020. The kitchen comes complete with all appliances including a 2 year-old refrigerator, washer and dryer.
Outdoor living is a breeze on the Trex deck, overlooking your private, cleared acerage, enjoying views of your sprawling, cleared backyard or watching the deer come up to enjoy their feed. The two-car garage provides ample storage. An unfinished basement with partial plumbing for a bathroom, offering endless possibilities. A reliable sump pump is also included.
Move-in ready and truly exceptional, this Seneca home offers privacy, convenience and peace of mind.
Location
State SC
County Oconee
Area 207-Oconee County, Sc
Rooms
Basement Garage Access, Interior Entry, Unfinished, Walk-Out Access, Crawl Space, Sump Pump
Main Level Bedrooms 1
Interior
Interior Features Bookcases, Built-in Features, Ceiling Fan(s), French Door(s)/Atrium Door(s), Fireplace, Jack and Jill Bath, Bath in Primary Bedroom, Main Level Primary, Pull Down Attic Stairs, Solid Surface Counters, Skylights, Walk-In Closet(s), Window Treatments, Breakfast Area, Workshop, French Doors
Heating Central, Electric
Cooling Central Air, Electric
Flooring Carpet, Ceramic Tile, Hardwood
Fireplaces Type Gas, Option
Fireplace Yes
Window Features Blinds,Bay Window(s),Insulated Windows,Vinyl
Appliance Convection Oven, Dishwasher, Microwave, Smooth Cooktop, Washer, Plumbed For Ice Maker
Laundry Washer Hookup, Electric Dryer Hookup, Sink
Exterior
Exterior Feature Deck, Fence, Sprinkler/Irrigation, Porch, Patio
Parking Features Attached, Garage, Basement, Driveway, Garage Door Opener
Garage Spaces 2.0
Fence Yard Fenced
Utilities Available Cable Available, Electricity Available, Natural Gas Available, Sewer Available, Water Available
Water Access Desc Public
Roof Type Architectural,Shingle
Porch Deck, Front Porch, Patio, Porch, Screened
Garage Yes
Building
Lot Description Corner Lot, City Lot, Gentle Sloping, Hardwood Trees, Subdivision, Stream/Creek, Sloped, Trees
Entry Level Two
Foundation Basement, Crawlspace
Builder Name Billy Martin
Sewer Public Sewer
Water Public
Architectural Style Cape Cod
Level or Stories Two
Structure Type Brick,Vinyl Siding
Schools
Elementary Schools Blue Ridge Elementary
Middle Schools Seneca Middle
High Schools Seneca High
Others
Tax ID 520-51-05-005
"My job is to find and attract mastery-based agents to the office, protect the culture, and make sure everyone is happy! "



