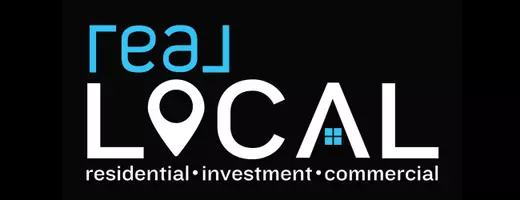5 Beds
4 Baths
2,100 SqFt
5 Beds
4 Baths
2,100 SqFt
OPEN HOUSE
Sun Jul 20, 1:00pm - 3:00pm
Key Details
Property Type Single Family Home
Sub Type Single Family Residence
Listing Status Active
Purchase Type For Sale
Square Footage 2,100 sqft
Price per Sqft $146
Subdivision Reedy Creek Estates
MLS Listing ID 20289635
Style Craftsman,Traditional
Bedrooms 5
Full Baths 3
Half Baths 1
Construction Status Under Construction
HOA Y/N Yes
Year Built 2025
Lot Size 6,098 Sqft
Acres 0.14
Property Sub-Type Single Family Residence
Property Description
The Winston plan offers the perfect blend of space and style in one of Fountain Inn's most family-friendly communities. This two-story home features 5 bedrooms, 3 full bathrooms upstairs, and a convenient powder room on the main level. The open-concept main floor includes a large family room that flows into the dining area and kitchen—ideal for entertaining and everyday living. Enjoy granite countertops, smart home features, and generous closet space throughout. A concrete patio and 2-car attached garage add to the home's convenience. Located in Reedy Creek Estates, this community offers a playground, firepits, and easy access to top-rated schools, parks, and shopping.
Special Offer: 4.99% Financing Available for FHA, VA, or USDA Loans | 5.99% for Conventional Loans + Up to $8,000 in Closing Cost Assistance! (Subject to credit approval and other terms. Contact agent for details.) * 5 Bedrooms | 3.5 Baths * Open Floor Plan – Kitchen, Dining & Living Area * Granite Countertops & Smart Home Features * Concrete Patio & 2-Car Attached Garage * Community Playground & Firepits * Great Location Near Schools, Parks & Amenities *
Anticipated completion date: August 2025
Don't miss this opportunity—schedule your showing today!
Location
State SC
County Laurens
Community Common Grounds/Area, Playground
Area 404-Greenville County, Sc
Rooms
Basement None
Interior
Interior Features Ceiling Fan(s), Dual Sinks, Granite Counters, Garden Tub/Roman Tub, Bath in Primary Bedroom, Other, Pull Down Attic Stairs, See Remarks, Smooth Ceilings, Tub Shower, Cable TV, Upper Level Primary, Walk-In Closet(s)
Heating Central, Electric, Heat Pump
Cooling Heat Pump
Flooring Carpet, Vinyl
Fireplace No
Window Features Insulated Windows,Tilt-In Windows
Appliance Dishwasher, Electric Oven, Electric Range, Microwave, Smooth Cooktop
Exterior
Exterior Feature Patio
Parking Features Attached, Garage
Garage Spaces 2.0
Community Features Common Grounds/Area, Playground
Utilities Available Cable Available
Water Access Desc Public
Roof Type Composition,Shingle
Porch Patio
Garage Yes
Building
Lot Description Level, Outside City Limits, Subdivision
Entry Level Two
Foundation Slab
Builder Name Dream Finders Homes
Sewer Public Sewer
Water Public
Architectural Style Craftsman, Traditional
Level or Stories Two
Structure Type Vinyl Siding
Construction Status Under Construction
Schools
Elementary Schools Fountain Inn Elementary
Middle Schools Bryson Middle
High Schools Fountain Inn High
Others
HOA Fee Include Other,See Remarks
Tax ID 124-01-01-090
Acceptable Financing USDA Loan
Listing Terms USDA Loan
"My job is to find and attract mastery-based agents to the office, protect the culture, and make sure everyone is happy! "






