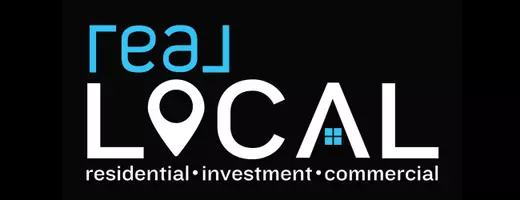4 Beds
4 Baths
4,500 SqFt
4 Beds
4 Baths
4,500 SqFt
Key Details
Property Type Single Family Home
Sub Type Single Family Residence
Listing Status Active
Purchase Type For Sale
Square Footage 4,500 sqft
Price per Sqft $800
Subdivision The Reserve At Lake Keowee
MLS Listing ID 20287586
Style Traditional
Bedrooms 4
Full Baths 3
Half Baths 1
HOA Y/N Yes
Annual Tax Amount $6,126
Tax Year 2024
Lot Size 0.930 Acres
Acres 0.93
Property Sub-Type Single Family Residence
Property Description
A stately entrance framed by double doors sets the tone for what lies within, an architectural masterpiece that draws inspiration from both grand mountain lodges and the charm of the European countryside. Stone turrets, warm wood elements, and expansive walls of glass blend seamlessly with lush, manicured landscaping, creating a residence that feels both striking and timeless.
Inside, craftsmanship and comfort converge. A dramatic great room anchors the main level, featuring a soaring stone fireplace, exposed beams, and panoramic lake views from nearly every vantage point. The recently renovated kitchen is a showpiece, outfitted with stunning quartzite countertops, a five-burner Dacor gas cooktop, KitchenAid double oven and refrigerator, wine fridge, soft-close cabinetry, walk-in pantry, and a spacious island with prep sink. A cozy dining nook and breakfast bar invite relaxed mornings by the lake, while a dedicated study offers space for reflection or remote work.
The main-level primary suite is a true retreat, featuring expansive water views, a custom walk-in dressing room, and a spa-inspired bath complete with heated floors, zero-threshold walk-in shower with body sprays, freestanding soaking tub, and custom cabinetry. A curved staircase, or elevator, descends to the terrace level, where 12-foot ceilings, a stone fireplace, expansive rec room with wet bar, three guest bedrooms, and two full baths provide comfort and privacy. Also on this level: a 2,000-bottle climate-controlled wine cellar, a workshop, and abundant storage space.
Thoughtfully designed with both function and ease in mind, the property includes a three-car garage with epoxy floors and a 50-amp EV charging outlet, whole-house generator, new concrete driveway, and full laundry room with new washer/dryer and ample workspace. The home is equipped with Pella windows, central vacuum, built-in speakers, and low-maintenance Trex decking. Outdoor living is elevated by an upper-level screened porch with fireplace and covered TV enclosure, a grilling deck, and lower-level patios that lead to the lake via natural boulder steps. The deepwater dock, constructed from premium Ipe wood with a cedar shake roof, includes a boat lift and sits in a protected cove ideal for swimming, boating, or simply enjoying the serenity of the water.
Life at 117 Misty Water Loop means more than owning a beautiful home, it means access to a lifestyle unlike any other. The Reserve at Lake Keowee boasts over $100 million in world-class amenities including a Jack Nicklaus Signature Golf Course, par-3 practice facility with a new 12-hole course underway, full-service marina with boat slips and rentals, lakeside resort-style pool and cabana, Settlement Pool, and hiking trails that wind through the scenic Upstate. Enjoy tennis on four Har-Tru clay courts, pickleball on eight dedicated courts, and state-of-the-art fitness facilities. The Clubhouse offers fine dining, a pub, and a wine bar, while the Village Market provides casual fare and select provisions. The community also features a sporting clays course, lighted driving range, putting greens, and vibrant social programming from fitness classes to member clubs, all connected by high-speed fiber-optic internet.
117 Misty Water Loop is not just a residence, it's a statement. An iconic lakefront estate for those who seek the pinnacle of mountain-lake living. $85,000 Premier Membership required.
Location
State SC
County Pickens
Community Common Grounds/Area, Clubhouse, Dock, Fitness Center, Golf, Gated, Playground, Pool, Storage Facilities, Short Term Rental Allowed, Tennis Court(S), Trails/Paths, Water Access
Area 302-Pickens County, Sc
Body of Water Keowee
Rooms
Basement Daylight, Full, Finished, Heated, Interior Entry, Walk-Out Access
Main Level Bedrooms 1
Interior
Interior Features Wet Bar, Bookcases, Built-in Features, Ceiling Fan(s), Cathedral Ceiling(s), Central Vacuum, Dual Sinks, Elevator, Fireplace, High Ceilings, Heated Floor, Jetted Tub, Bath in Primary Bedroom, Main Level Primary, Pull Down Attic Stairs, Smooth Ceilings, Shutters, Solid Surface Counters, Separate Shower, Cable TV, Walk-In Closet(s)
Heating Central, Electric, Heat Pump, Multiple Heating Units, Zoned
Cooling Heat Pump, Zoned
Flooring Carpet, Hardwood, Tile
Fireplaces Type Gas, Gas Log, Option
Fireplace Yes
Window Features Insulated Windows,Plantation Shutters
Appliance Double Oven, Dishwasher, Electric Water Heater, Gas Cooktop, Disposal, Multiple Water Heaters, Microwave, Refrigerator, Wine Cooler
Laundry Washer Hookup, Electric Dryer Hookup, Sink
Exterior
Exterior Feature Deck, Gas Grill, Sprinkler/Irrigation, Landscape Lights, Patio
Parking Features Attached, Garage, Driveway, Garage Door Opener
Garage Spaces 3.0
Pool Community
Community Features Common Grounds/Area, Clubhouse, Dock, Fitness Center, Golf, Gated, Playground, Pool, Storage Facilities, Short Term Rental Allowed, Tennis Court(s), Trails/Paths, Water Access
Utilities Available Electricity Available, Propane, Phone Available, Septic Available, Water Available, Cable Available, Underground Utilities
Waterfront Description Boat Dock/Slip,Water Access,Waterfront
View Y/N Yes
Water Access Desc Public
View Mountain(s), Water
Roof Type Shingle,Shake,Wood
Accessibility Low Threshold Shower
Porch Deck, Patio, Porch, Screened
Garage Yes
Building
Lot Description Cul-De-Sac, Hardwood Trees, Outside City Limits, Steep Slope, Subdivision, Trees, Views, Wooded, Waterfront
Entry Level Two
Foundation Basement
Builder Name Jeff Holder
Sewer Septic Tank
Water Public
Architectural Style Traditional
Level or Stories Two
Structure Type Other,Synthetic Stucco
Schools
Elementary Schools Hagood Elem
Middle Schools Pickens Middle
High Schools Pickens High
Others
Pets Allowed Yes
HOA Fee Include Recreation Facilities,Street Lights,Security
Tax ID 4121-00-86-8946
Security Features Security System Owned,Gated with Guard,Gated Community,Smoke Detector(s),Security Guard
Pets Allowed Yes
Virtual Tour https://my.matterport.com/show/?m=rDaum73sYCF
"My job is to find and attract mastery-based agents to the office, protect the culture, and make sure everyone is happy! "






