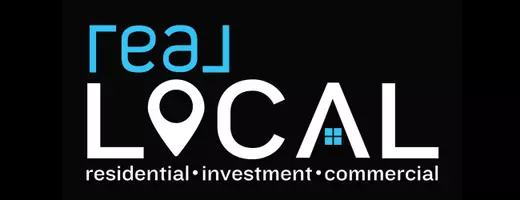4 Beds
3 Baths
2,924 SqFt
4 Beds
3 Baths
2,924 SqFt
Key Details
Property Type Single Family Home
Sub Type Single Family Residence
Listing Status Active
Purchase Type For Sale
Square Footage 2,924 sqft
Price per Sqft $145
Subdivision Millbrook Subd.
MLS Listing ID 20286447
Style Craftsman
Bedrooms 4
Full Baths 3
Construction Status New Construction,Never Occupied
HOA Y/N No
Year Built 2025
Lot Size 1.520 Acres
Acres 1.52
Property Sub-Type Single Family Residence
Property Description
Inside, you'll find a bright, open-concept layout featuring luxury vinyl plank flooring and a gorgeous kitchen complete with quartz countertops, stainless steel appliances, soft-close cabinetry, and a custom island perfect for entertaining. The primary suite and laundry are located on the main level for everyday convenience, and just off the main living area, a spacious back deck offers a peaceful retreat overlooking the wooded surroundings—like having your own private treehouse escape.
Upstairs, there are three generously sized bedrooms, two additional full bathrooms, and a loft that offers flexible living space for a home office, media room, or playroom.
The full unfinished basement has been rough-plumbed for a bathroom and laundry, offering incredible potential to add a private apartment, in-law suite, or bonus living space. One of the hidden gems of this property is the flat, lower portion of the lot—a blank canvas perfect for a fire pit, gazebo, garden, or any outdoor entertaining setup your creativity can dream up.
With its thoughtful design, modern finishes, and prime location, this brand-new home is a rare find with endless opportunity.
Location
State SC
County Oconee
Area 207-Oconee County, Sc
Rooms
Basement Unfinished
Main Level Bedrooms 1
Interior
Interior Features Ceiling Fan(s), High Ceilings, Bath in Primary Bedroom, Main Level Primary, Other, Quartz Counters, See Remarks, Smooth Ceilings, Shower Only, Walk-In Shower, Loft
Heating Heat Pump
Cooling Heat Pump
Flooring Luxury Vinyl Plank
Fireplace No
Window Features Tilt-In Windows,Vinyl
Appliance Dishwasher, Electric Oven, Electric Range, Electric Water Heater, Microwave, Refrigerator
Laundry Washer Hookup, Electric Dryer Hookup
Exterior
Parking Features None, Driveway
Utilities Available Electricity Available, Sewer Available, Water Available, Underground Utilities
Water Access Desc Public
Roof Type Architectural,Shingle
Accessibility Low Threshold Shower
Porch Porch
Garage No
Building
Lot Description Outside City Limits, Other, Subdivision, Stream/Creek, See Remarks, Trees, Wooded
Entry Level Two
Foundation Basement
Builder Name Yoder
Sewer Public Sewer
Water Public
Architectural Style Craftsman
Level or Stories Two
Structure Type Vinyl Siding
New Construction Yes
Construction Status New Construction,Never Occupied
Schools
Elementary Schools Ravenel Elm
Middle Schools Seneca Middle
High Schools Seneca High
Others
Tax ID 226-01-01-009
Acceptable Financing USDA Loan
Listing Terms USDA Loan
"My job is to find and attract mastery-based agents to the office, protect the culture, and make sure everyone is happy! "






