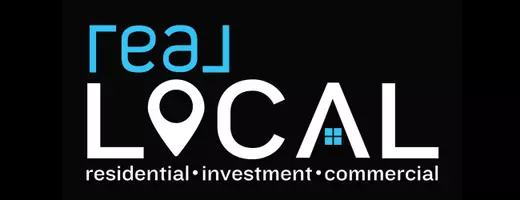4 Beds
3 Baths
2,242 SqFt
4 Beds
3 Baths
2,242 SqFt
Key Details
Property Type Single Family Home
Sub Type Single Family Residence
Listing Status Active
Purchase Type For Sale
Square Footage 2,242 sqft
Price per Sqft $149
Subdivision Queens Mill
MLS Listing ID 20286057
Style Traditional
Bedrooms 4
Full Baths 2
Half Baths 1
HOA Fees $420/ann
HOA Y/N Yes
Annual Tax Amount $2,607
Tax Year 2024
Lot Size 6,534 Sqft
Acres 0.15
Property Sub-Type Single Family Residence
Property Description
Step inside to an open-concept layout that effortlessly blends style, comfort, and functionality. The expansive living area flows seamlessly into a spacious kitchen featuring a center island—perfect for meal prep, casual dining, or entertaining guests. With generously sized bedrooms, including a private primary suite thoughtfully separated from the others, there's room for everyone to feel right at home.
Additional highlights include a walk-in laundry room and a flex room that adapts to your lifestyle—ideal as a home office, playroom, or media space. Outside, enjoy the privacy of a fully fenced backyard with no rear neighbors and a serene tree line that adds a sense of peace and seclusion.
The neighborhood is just as inviting as the home itself. Families will love the fenced community park—a perfect gathering spot for kids to play and neighbors to connect. Stroll-friendly sidewalks and tasteful streetlights create a warm, welcoming atmosphere throughout the community.
Fresh, bright, and inviting, this home is move-in ready and has been immaculately cared for. You'll love the combination of airy interiors and cozy charm throughout.
Location is key—and this one has it all. Just 1 mile from historic downtown Pendleton, you'll have quick access to quaint shops and upscale dining. It's also only 2.3 miles from Tri-County Technical College and just 5 miles from Clemson University, making it an ideal spot for students, faculty, and anyone wanting to stay connected to the area's vibrant community.
Don't miss your chance to own a peaceful retreat in a prime location—this home is truly a must-see!
Location
State SC
County Anderson
Area 102-Anderson County, Sc
Rooms
Basement None
Interior
Interior Features Ceiling Fan(s), Dual Sinks, Granite Counters, High Ceilings, Bath in Primary Bedroom, Pull Down Attic Stairs, Smooth Ceilings, Tub Shower, Upper Level Primary, Walk-In Closet(s), Window Treatments, Breakfast Area
Heating Central, Electric
Cooling Central Air, Electric, Forced Air
Fireplace No
Window Features Blinds,Insulated Windows,Tilt-In Windows,Vinyl
Appliance Dishwasher, Electric Oven, Electric Range, Electric Water Heater, Disposal, Microwave
Exterior
Exterior Feature Fence, Patio
Parking Features Attached, Garage, Driveway, Garage Door Opener
Garage Spaces 2.0
Fence Yard Fenced
Utilities Available Underground Utilities
Water Access Desc Public
Porch Patio
Garage Yes
Building
Lot Description City Lot, Level, Subdivision
Entry Level Two
Foundation Slab
Sewer Public Sewer
Water Public
Architectural Style Traditional
Level or Stories Two
Structure Type Vinyl Siding
Schools
Elementary Schools Pendleton Elem
Middle Schools Riverside Middl
High Schools Pendleton High
Others
Tax ID 062-10-01-011-000
Membership Fee Required 420.0
"My job is to find and attract mastery-based agents to the office, protect the culture, and make sure everyone is happy! "






