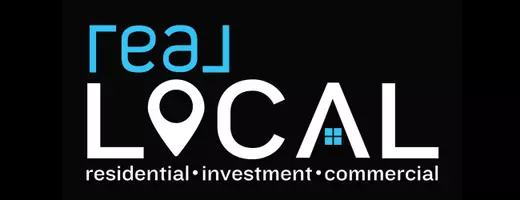4 Beds
3 Baths
3,272 SqFt
4 Beds
3 Baths
3,272 SqFt
Key Details
Property Type Single Family Home
Sub Type Single Family Residence
Listing Status Active
Purchase Type For Sale
Square Footage 3,272 sqft
Price per Sqft $226
Subdivision Keowee Key
MLS Listing ID 20285987
Style Ranch,Traditional
Bedrooms 4
Full Baths 3
HOA Fees $5,237/ann
HOA Y/N Yes
Year Built 1987
Annual Tax Amount $1,594
Tax Year 2024
Lot Size 9,583 Sqft
Acres 0.22
Property Sub-Type Single Family Residence
Property Description
This Keowee Key home offers breathtaking water views of Lake Keowee, a sight that has been fully embraced and enhanced by the current owner. The primary reason to choose this home is undoubtedly the expansive lake views, now visible immediately upon entering the front foyer. By removing the wall between the kitchen and the cathedral-ceiling living room, the wall of windows now frames the picturesque views.
The kitchen has been entirely renovated, with a thoughtful design that includes a raised ceiling and a painted wood accent, evoking the feel of a cozy lake cottage. The former screened porch has been transformed into a beautiful all-season porch, complete with a painted wood ceiling, new flooring, and windows. The second bedroom on the main level, once a den, now includes a large walk-in closet and an en-suite bath with a walk-in shower—an ideal guest suite that will impress visitors.
The dining room has been seamlessly integrated with the kitchen and living room, making it perfect for entertaining. Currently, it also serves as a beautiful space for the owner's piano. The primary suite features a cathedral ceiling and sliding doors that lead out to the newly updated all season porch—perfect for sipping morning coffee or enjoying evening drinks. The en-suite bathroom feels like a private spa.
The laundry room includes stackable washer and dryer units, which are included with the home. On the terrace level, you'll find two additional bedrooms and ample storage and entertainment spaces. A hobbyist's dream, there is a large, finished area that has a door opening to the exterior. The large recreation space boasts a bar. Whether you envision it as a game room, an exercise space, or both, the layout is flexible. There's also a beautiful full bath to serve the lower level.
The home's gentle driveway and desirable location near the South Gate entrance to Keowee Key add to its appeal. With Clemson University just a short drive away, this home offers the perfect combination of tranquil living and access to vibrant campus life. The gated Keowee Key community offers unique amenities, and the wonderful neighbors add to the charm of the area.
This home is perfect for one-level living, but it also provides a spacious terrace level that includes a great room with a large bay window, two lovely guest bedrooms, and a private, covered deck. This flexible space is ideal for a family with diverse interests and extended family or friends who visit often, offering them a separate living area.
The main level is where most of your daily life will take place. Upon entering, you're immediately greeted by stunning lake views visible through the wall of sliding glass doors that open to the large deck. Vaulted ceilings flood the Great Room with natural light, and the fireplace, located on the opposite wall, ensures that nothing obstructs the view. The views are truly spectacular!
Keowee Key is governed by CCRs, and there is a one-time fee of $7,000 payable by buyers at closing. The annual HOA fee for 2025 is $5,237.
Location
State SC
County Oconee
Community Boat Facilities, Common Grounds/Area, Clubhouse, Fitness Center, Golf, Gated, Playground, Pool, Storage Facilities, Tennis Court(S), Trails/Paths, Water Access, Dock, Lake
Area 205-Oconee County, Sc
Body of Water Keowee
Rooms
Basement Daylight, Full, Finished, Heated, Walk-Out Access
Main Level Bedrooms 2
Interior
Interior Features Ceiling Fan(s), Cathedral Ceiling(s), Dual Sinks, Fireplace, Granite Counters, High Ceilings, Bath in Primary Bedroom, Main Level Primary, Solid Surface Counters, Skylights, Separate Shower, Cable TV, Walk-In Closet(s), Walk-In Shower, Breakfast Area, Separate/Formal Living Room, In-Law Floorplan
Heating Central, Electric, Heat Pump
Cooling Central Air, Electric, Heat Pump
Flooring Carpet, Ceramic Tile, Luxury Vinyl, Luxury VinylTile, Wood
Fireplaces Type Gas, Gas Log, Option
Fireplace Yes
Window Features Bay Window(s),Vinyl
Appliance Dryer, Dishwasher, Electric Oven, Electric Range, Electric Water Heater, Disposal, Microwave, Refrigerator, Washer
Exterior
Exterior Feature Deck, Porch
Parking Features Attached, Garage, Driveway, Garage Door Opener
Garage Spaces 2.0
Pool Community
Community Features Boat Facilities, Common Grounds/Area, Clubhouse, Fitness Center, Golf, Gated, Playground, Pool, Storage Facilities, Tennis Court(s), Trails/Paths, Water Access, Dock, Lake
Utilities Available Electricity Available, Propane, Cable Available, Underground Utilities
Waterfront Description Dock Access,Other,See Remarks
Water Access Desc Private
Roof Type Architectural,Shingle
Accessibility Low Threshold Shower
Porch Deck, Front Porch, Porch, Screened
Garage Yes
Building
Lot Description Hardwood Trees, Outside City Limits, Subdivision, Sloped, Interior Lot
Entry Level One
Foundation Basement
Sewer Private Sewer
Water Private
Architectural Style Ranch, Traditional
Level or Stories One
Structure Type Wood Siding
Schools
Elementary Schools Keowee Elem
Middle Schools Walhalla Middle
High Schools Walhalla High
Others
Pets Allowed Yes
HOA Fee Include Golf,Pool(s),Recreation Facilities,Security
Tax ID 124-04-01-012
Security Features Gated with Guard,Gated Community,Smoke Detector(s),Security Guard
Membership Fee Required 5237.0
Pets Allowed Yes
Virtual Tour https://youtu.be/RC39D7RGtN8
"My job is to find and attract mastery-based agents to the office, protect the culture, and make sure everyone is happy! "






