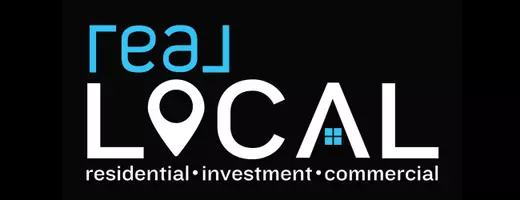4 Beds
3 Baths
2,435 SqFt
4 Beds
3 Baths
2,435 SqFt
Key Details
Property Type Single Family Home
Sub Type Single Family Residence
Listing Status Active
Purchase Type For Sale
Square Footage 2,435 sqft
Price per Sqft $246
Subdivision Cross Creek Plan
MLS Listing ID 20286017
Style Craftsman
Bedrooms 4
Full Baths 3
Construction Status Under Construction
HOA Fees $700/ann
HOA Y/N Yes
Year Built 2025
Lot Size 0.500 Acres
Acres 0.5
Property Sub-Type Single Family Residence
Property Description
Conveniently located just two miles from various shopping centers, restaurants, grocery stores, and a hospital, the residence is also a mere ten minutes from both Lake Keowee and Lake Hartwell. Cross Creek is regarded as a hidden gem, framed by a picturesque 18-hole Pete Dye golf course. Amenities within the community include a bar and restaurant located in the clubhouse, as well as an event room suitable for hosting special occasions. Residents can enjoy dining at the restaurant and the community pool.
This remarkable home offers an expansive layout, featuring four bedrooms, an office, and an upstairs loft that may serve as a fourth bedroom, encompassing nearly 2,450 square feet within Cross Creek Golf Club. The design elegantly combines farmhouse aesthetics with modern comforts in a well-established neighborhood. Upon entry, one is welcomed by 9-foot ceilings on the main floor, contributing to an open and airy ambiance. The living spaces are enhanced by laminate wood flooring, which imparts a contemporary elegance and facilitates easy maintenance.
The office serves as an ideal space for work or leisure, benefitting from abundant natural light and a comfortable environment. The covered patio provides a serene area for relaxation, boasting scenic views of the surrounding landscape and the golf course. The kitchen is equipped with solid surface countertops, modern appliances, and a chef-style design, complemented by a spacious pantry for convenience.
The main floor features a generously sized owner's suite, complete with a well-appointed en-suite bathroom that includes a double vanity, a large ceramic tile shower, and an ample walk-in closet. The back deck, which is covered, allows for outdoor enjoyment and stylish entertaining. Additionally, two further bedrooms and an office facilitate an efficient use of space within the 2,060 square feet of the main floor.
Upstairs, a generously sized loft provides ample room for family and guests, alongside a conveniently located bathroom that augments the privacy of the second floor. A large laundry room on the main level enhances functionality. This is an exceptional opportunity to embrace the lifestyle and beauty that this home offers. Interested parties are encouraged to schedule a viewing at their earliest convenience. For those seeking a custom-built home, several lots are available within Cross Creek, and additional homes are currently under construction, allowing for personalized construction on designated lots.
It is noteworthy that this residence is located at Cross Creek Golf Club. Please confirm finishes and colors with the builder.
PICTURES OF SIMILAR HOME - BERKELEY PLAN - This home will have a garage facing the road.
Location
State SC
County Oconee
Community Common Grounds/Area, Golf, Gated, Pool
Area 207-Oconee County, Sc
Rooms
Basement None, Crawl Space
Main Level Bedrooms 3
Interior
Interior Features Dual Sinks, Bath in Primary Bedroom, Main Level Primary, Shower Only, Walk-In Closet(s)
Heating Forced Air, Natural Gas
Cooling Central Air, Forced Air
Flooring Carpet, Ceramic Tile, Laminate
Fireplace No
Exterior
Exterior Feature Porch, Patio
Parking Features Attached, Garage, Driveway
Garage Spaces 2.0
Pool Community
Community Features Common Grounds/Area, Golf, Gated, Pool
Water Access Desc Public
Roof Type Architectural,Shingle
Porch Front Porch, Patio
Garage Yes
Building
Lot Description City Lot, On Golf Course, Subdivision, Trees, Wooded
Entry Level One and One Half
Foundation Crawlspace
Builder Name Hunter Quinn Homes
Sewer Public Sewer
Water Public
Architectural Style Craftsman
Level or Stories One and One Half
Structure Type Cement Siding
Construction Status Under Construction
Schools
Elementary Schools Blue Ridge Elementary
Middle Schools Seneca Middle
High Schools Seneca High
Others
HOA Fee Include Pool(s)
Tax ID 520-62-06-003
Security Features Gated Community
Membership Fee Required 700.0
"My job is to find and attract mastery-based agents to the office, protect the culture, and make sure everyone is happy! "






